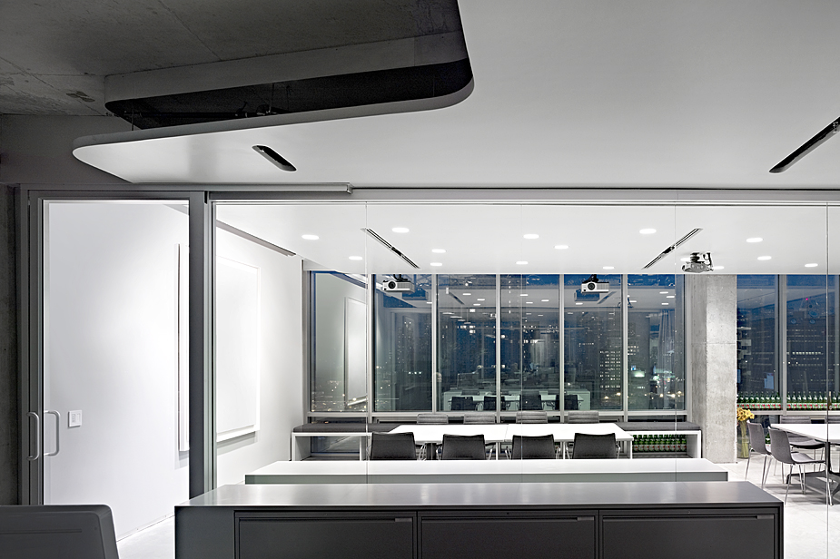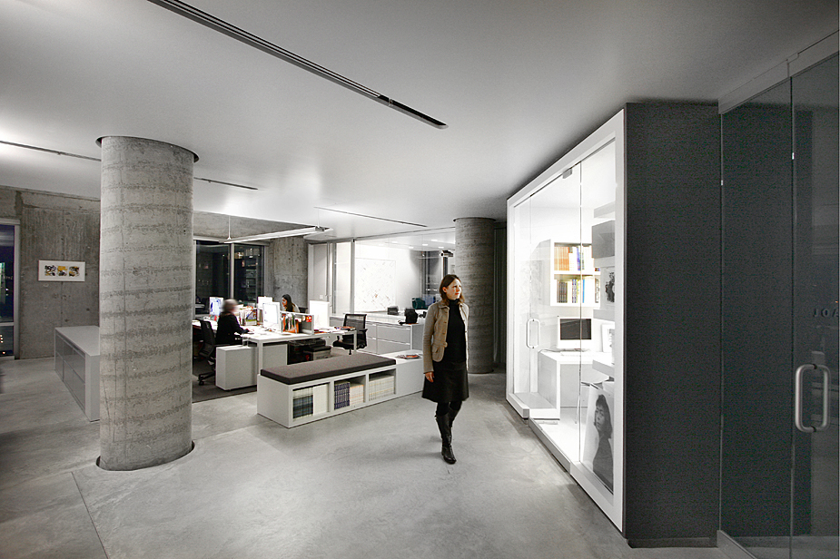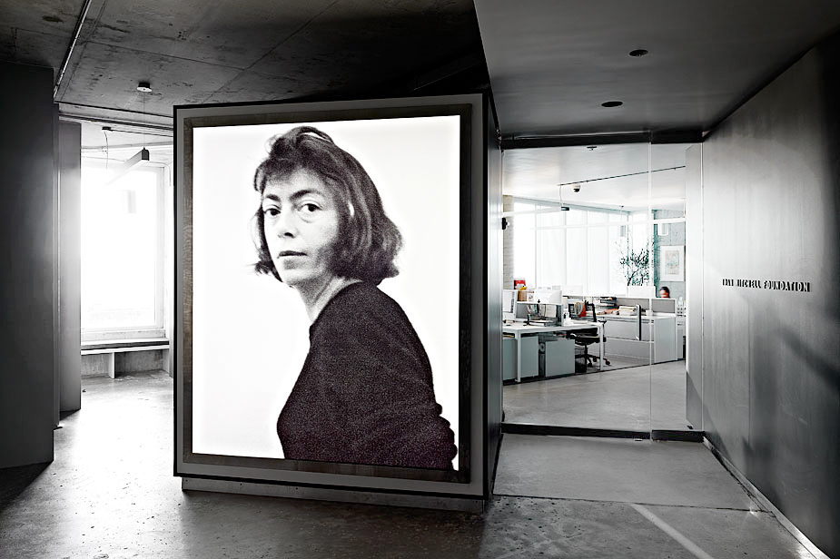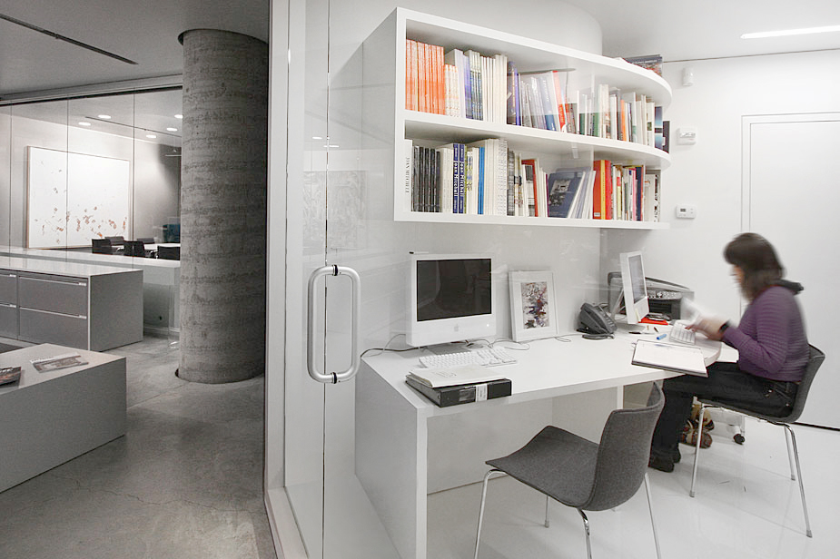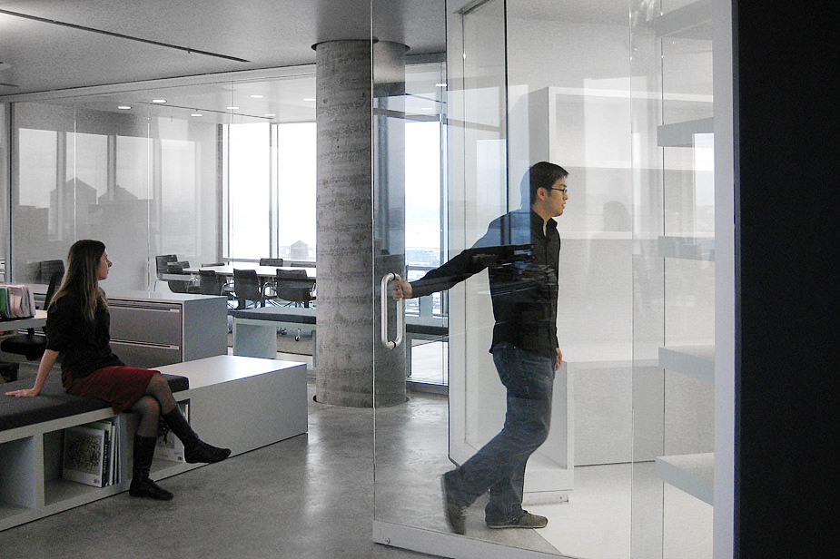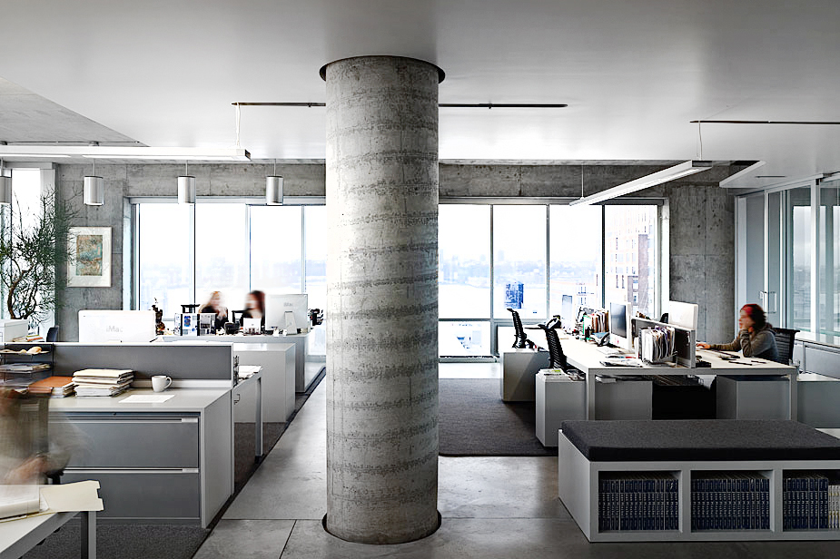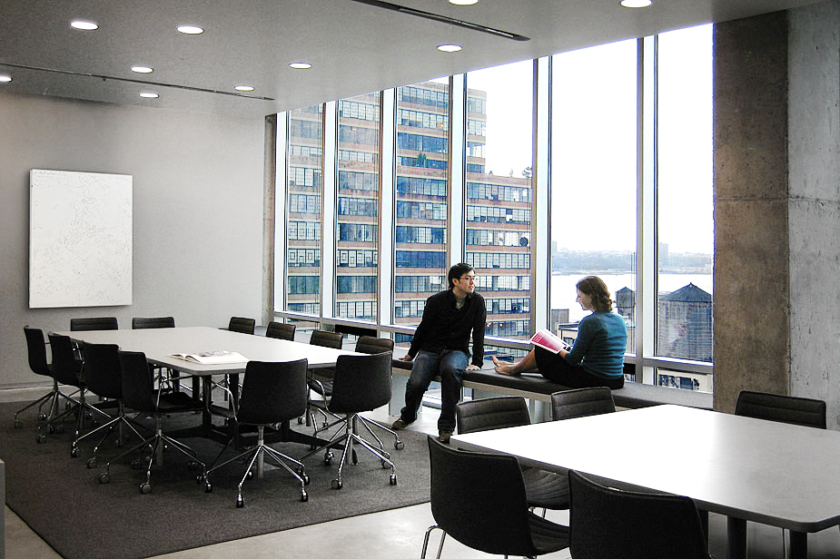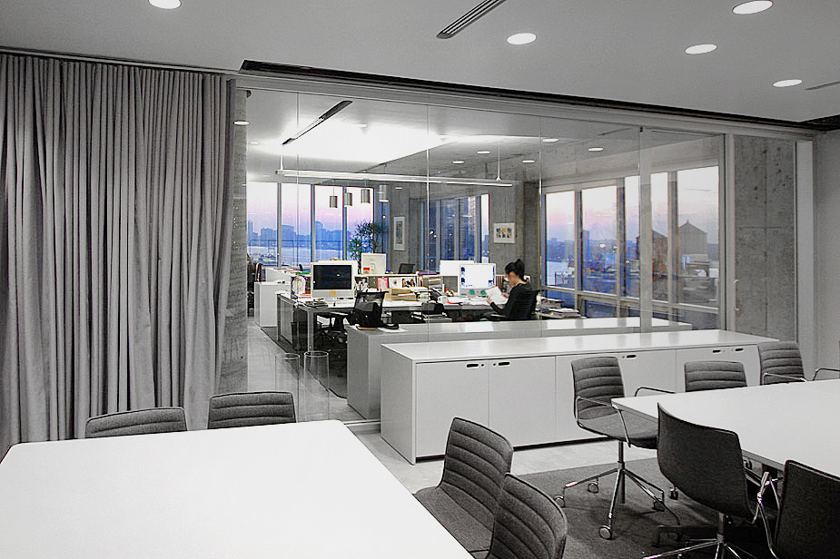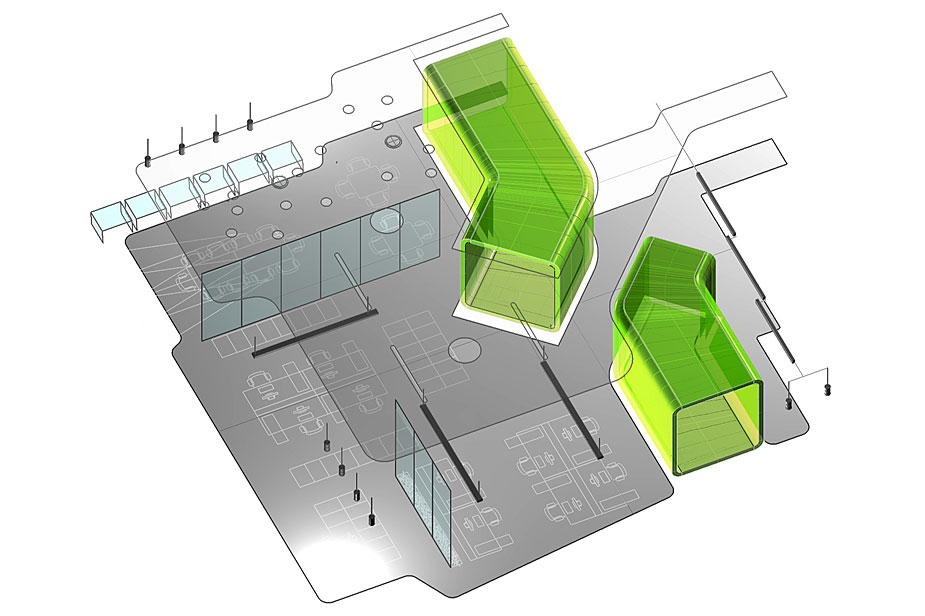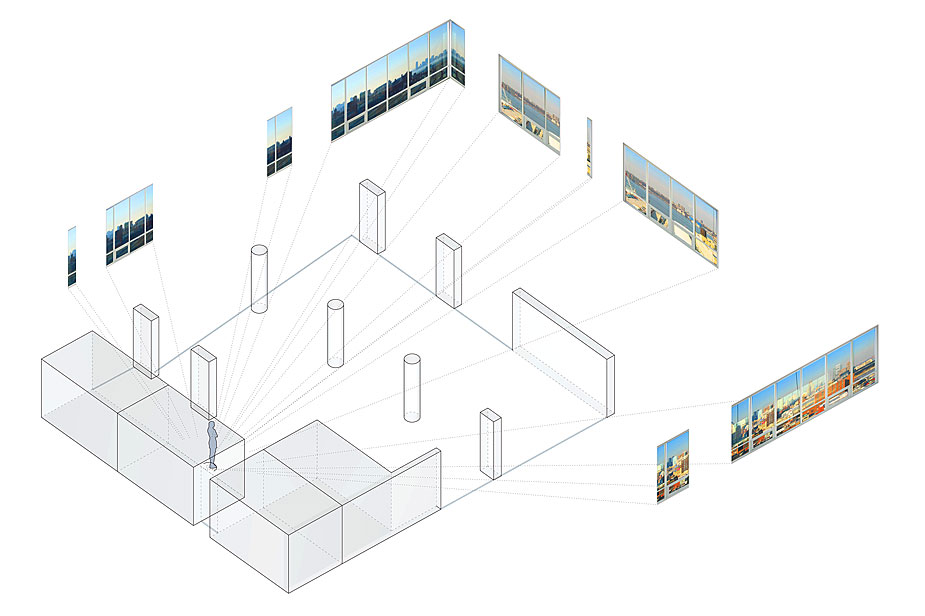JOAN MITCHELL FOUNDATION OFFICES
The Joan Mitchell Foundation, New York, NY
The Joan Mitchell Foundation (JMF) engaged RL to design new office facilities to inspire visitors, actively engage the vibrant urban/riverfront view context, provide warm/inviting yet technologically advanced office work areas, provide functional storage and support spaces, and signify the Foundation's continuing commitment to supporting artists and scholars for the advancement for painting and sculpture. The project provided a unique opportunity to tease out new office and shared spaces that work together to signify the cultural mission of, and provide a comfortable and innovative home for JMF.RL architecturally torqued a single, program-housing, responsive container, slicing it in two to create an entry passage for JMF. By densifying enclosed programs tight to the building core, RL enabled the open office and conference spaces to fully engage the 270 degree urban/riverfront view.
Winner of the 2010 SARA/NY Design Award of Honor.
