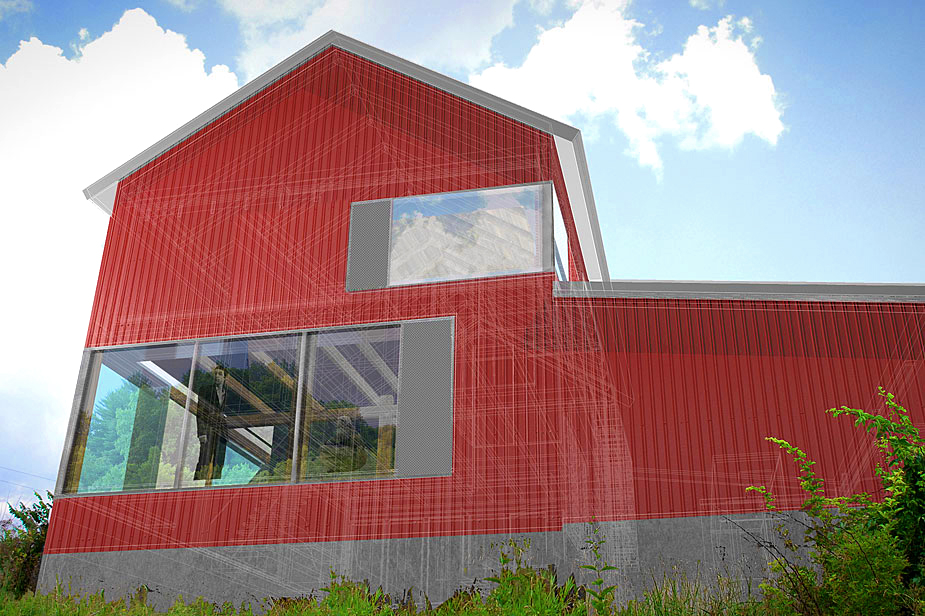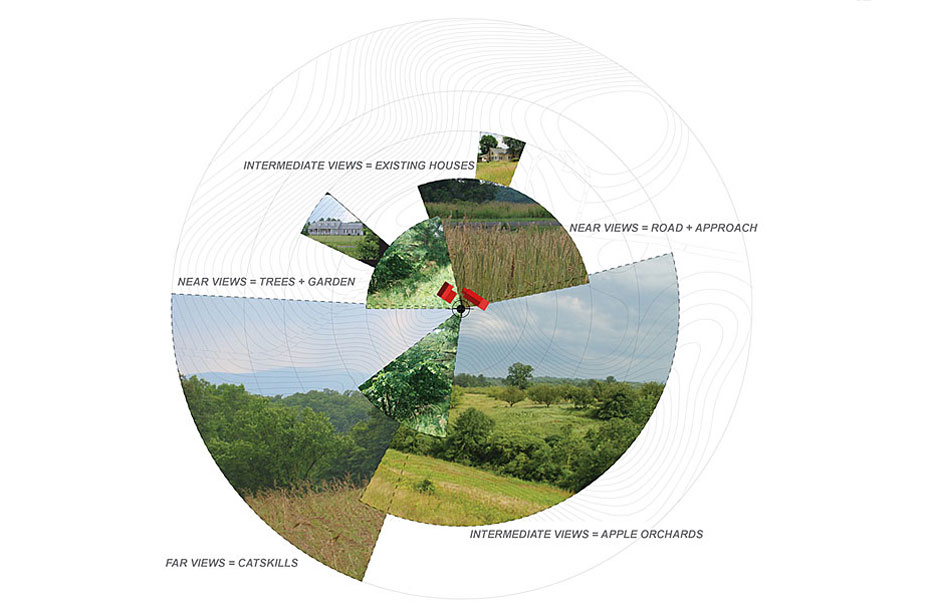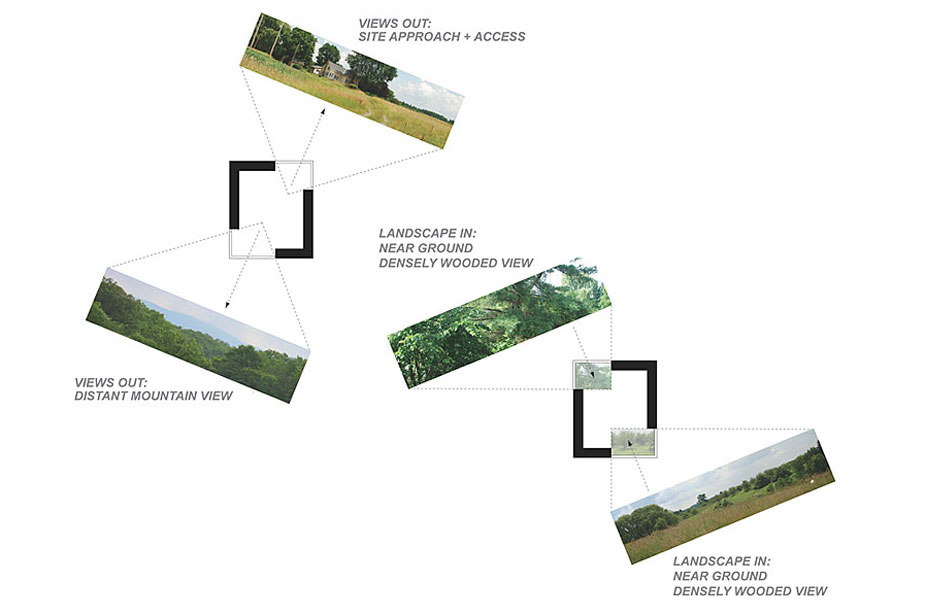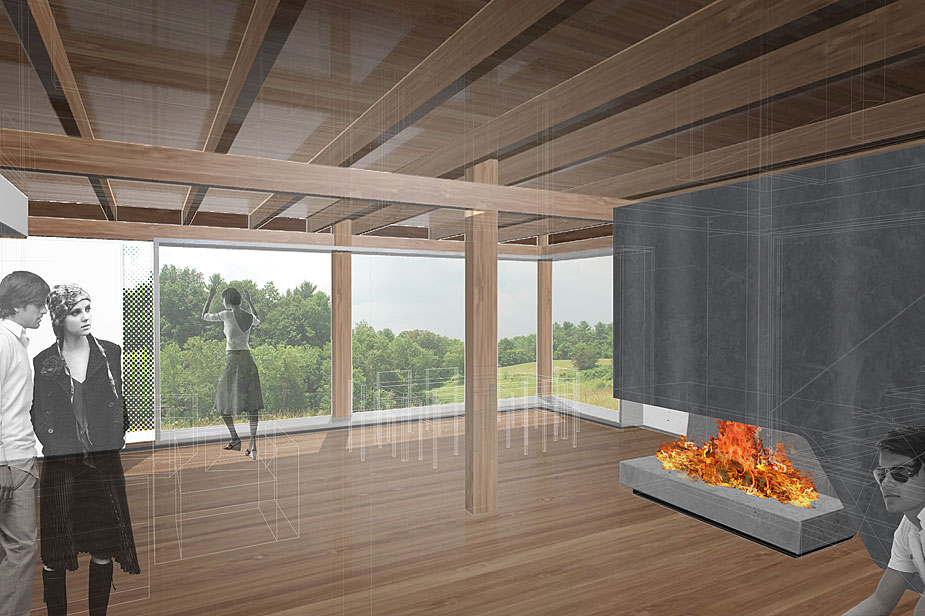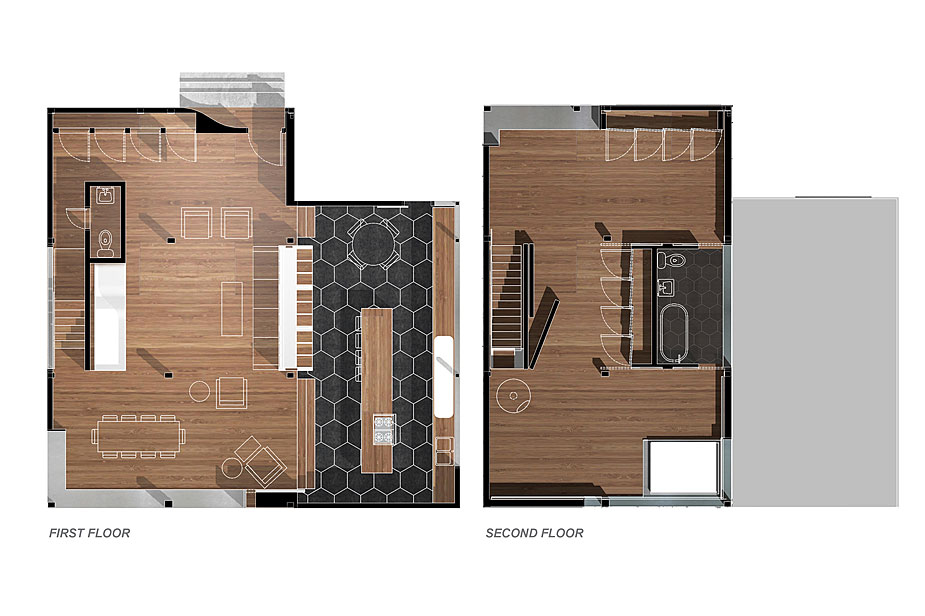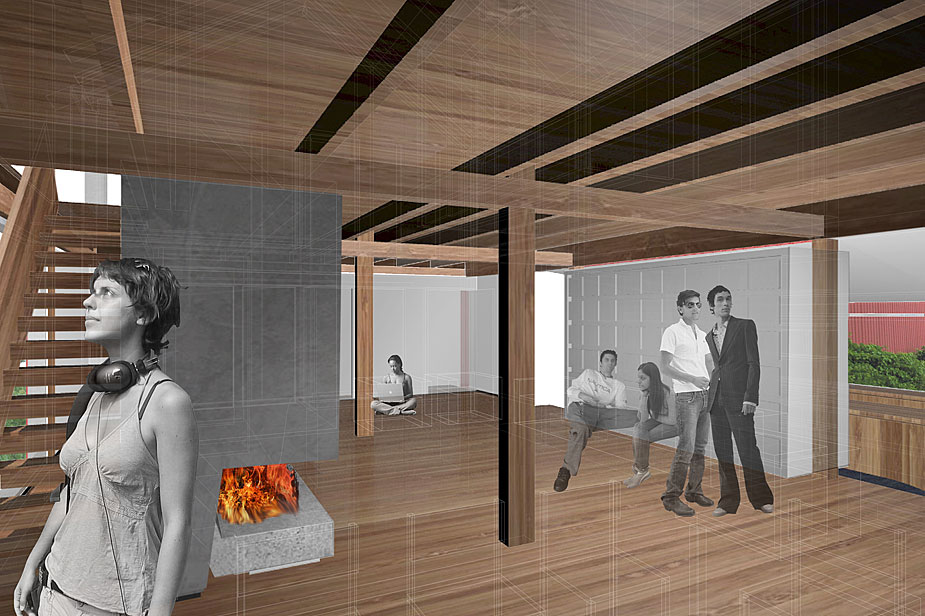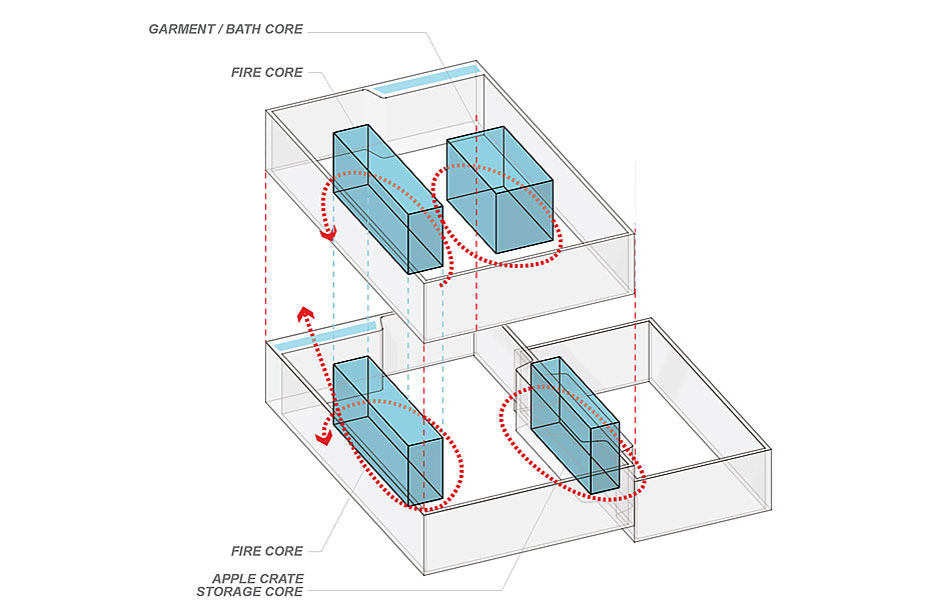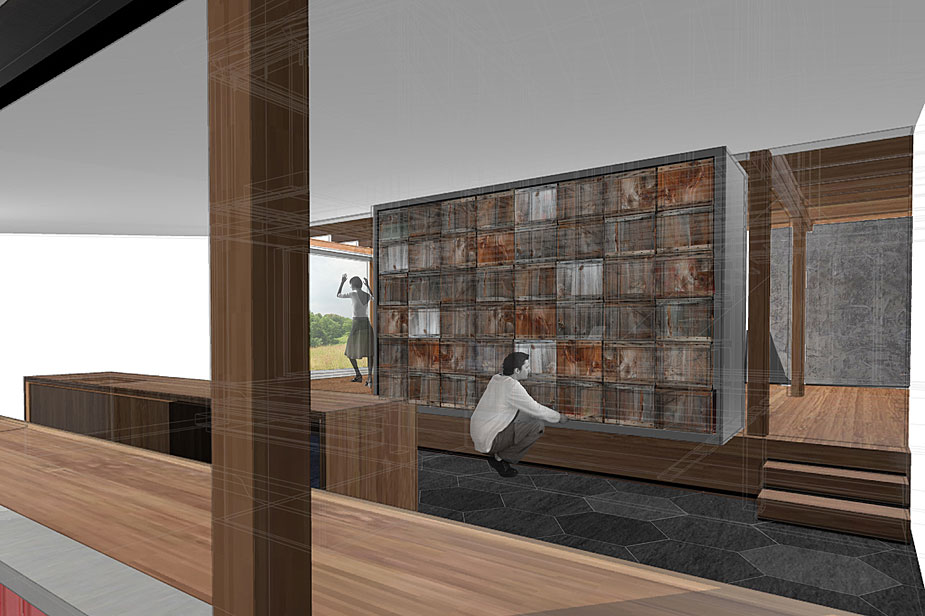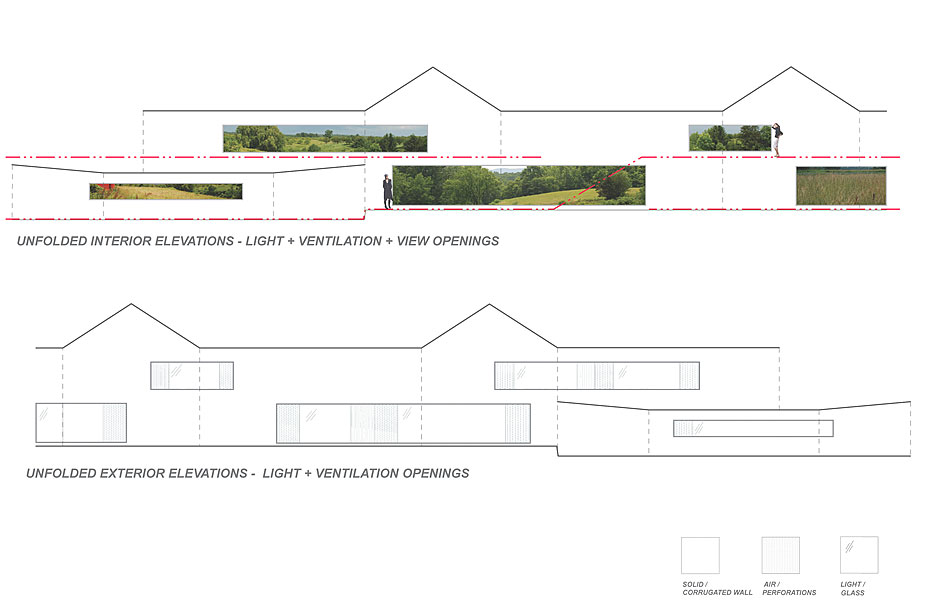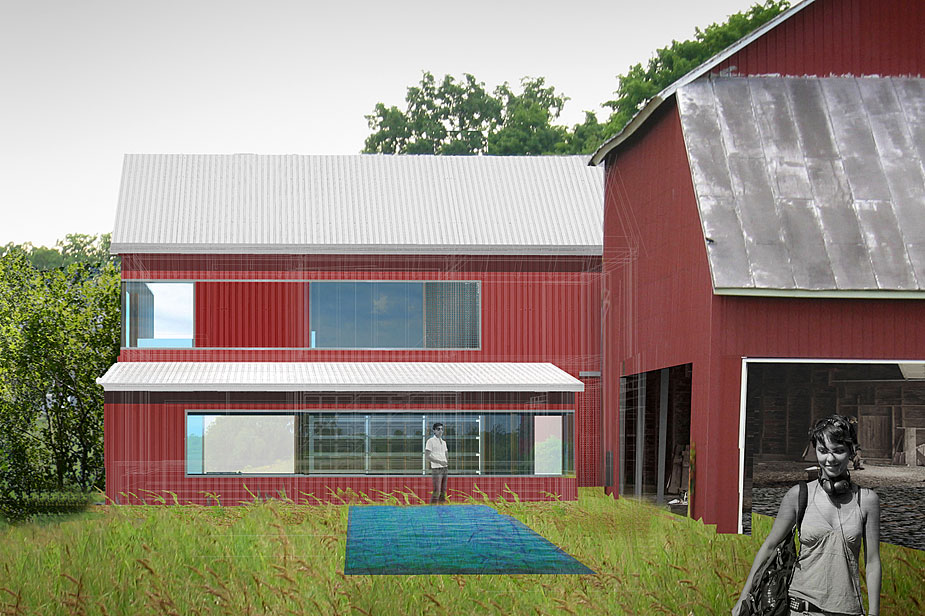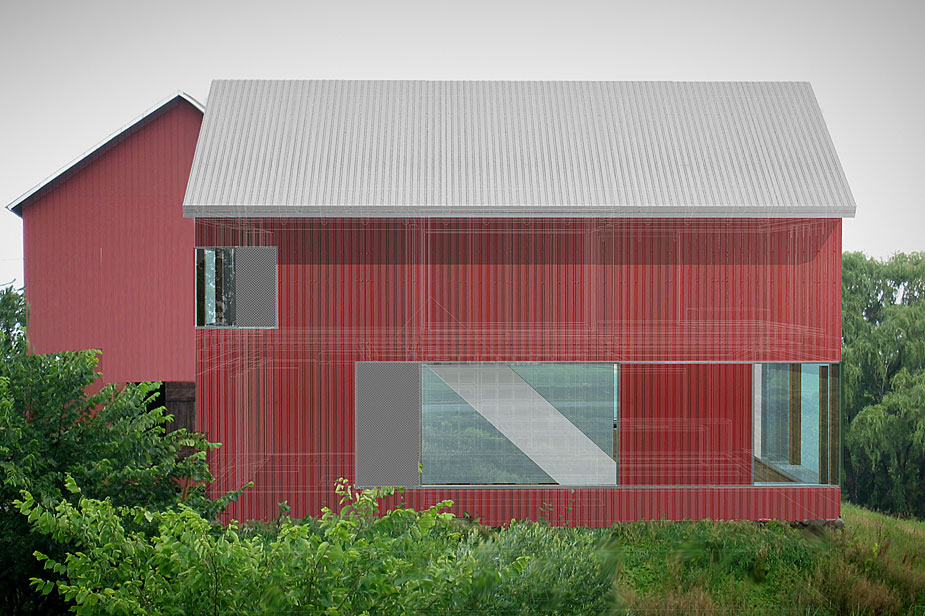STOCKPORT STUDIO + GUESTHOUSE
private, Stockport, NY
This planning and design of a rural residential compound for a young fashion designer involved the conversion of two 19th century barns. The existing two-story barn was rethought to become a studio/guesthouse and the large existing single story barn was reconceived as an event space associated with an new exterior salt water lap pool. The concept for the studio/guest house conversion emerged out of a simple notion: expose existing horizontal surfaces and create new contemporary vertical surfaces.The rugged wood timbers of the original structure, floors, and ceilings maintain the rural character of the barn and work in contrast with new, refined vertical elements. These vertical surfaces include large fixed panel glazing cut into opposite corners of the structure and adjacent sliding ventilators that draw in fresh air from the countryside through perforations in the barn's corrugated steel siding. The main living space is organized around the view and fireplace, while the upper level is flexible with two large pivot walls that allow the studio to be reconfigured into separate sleeping spaces.
