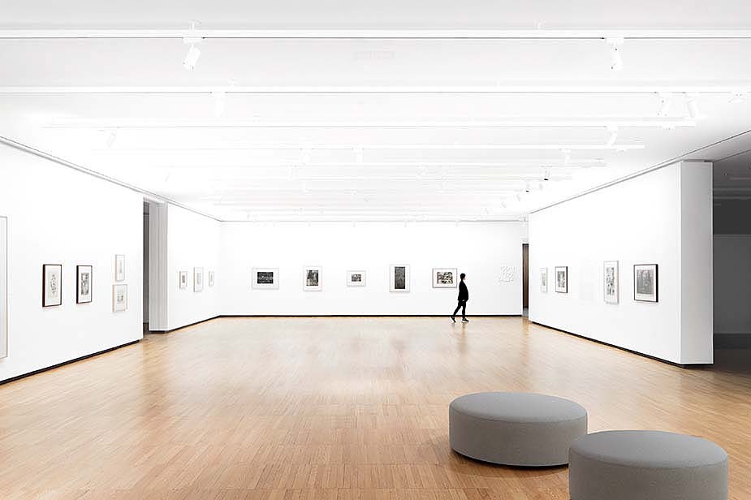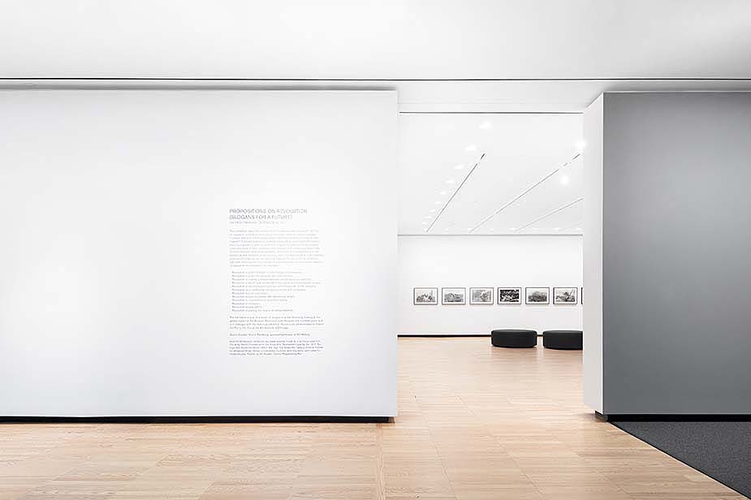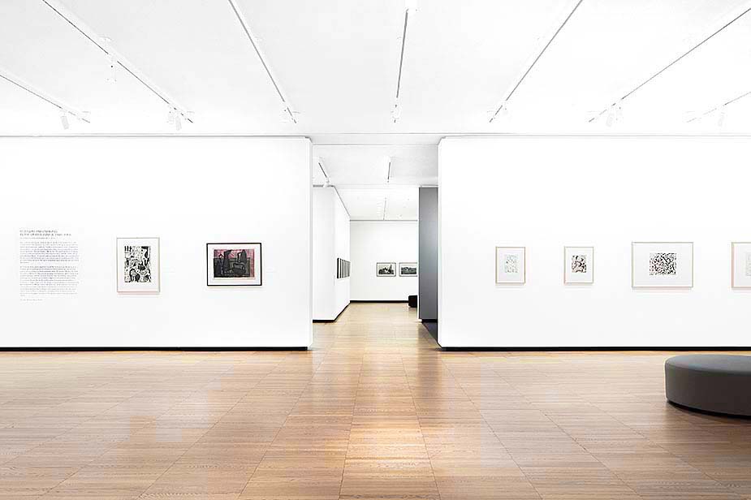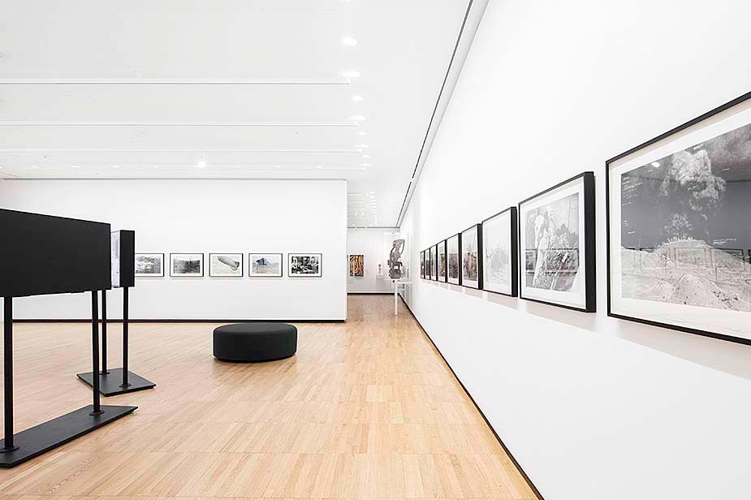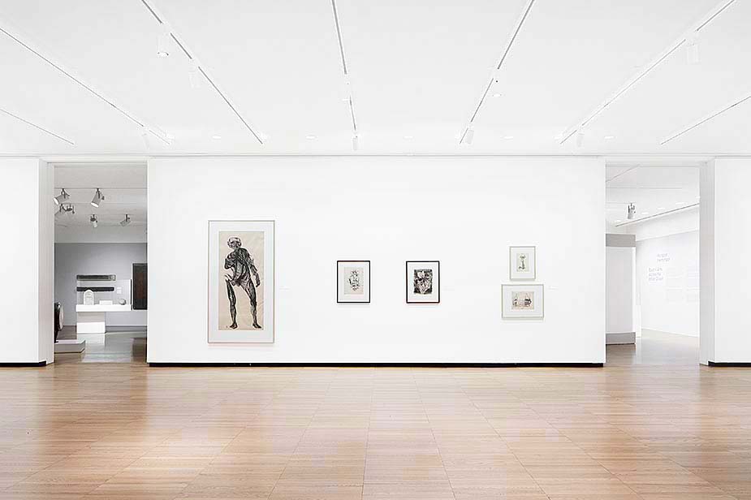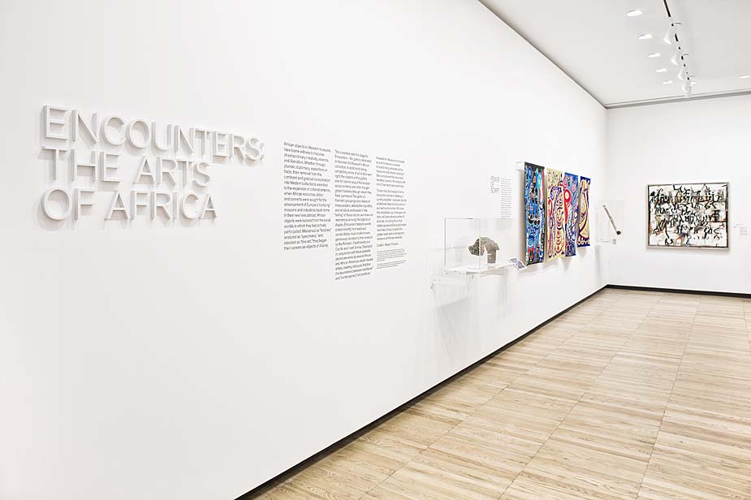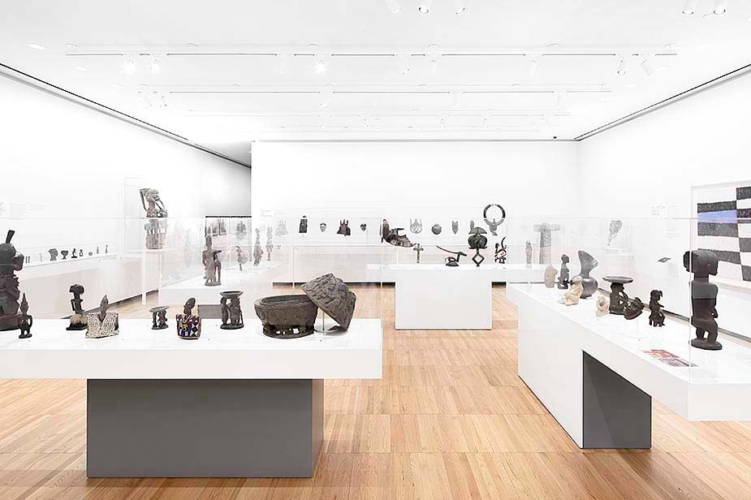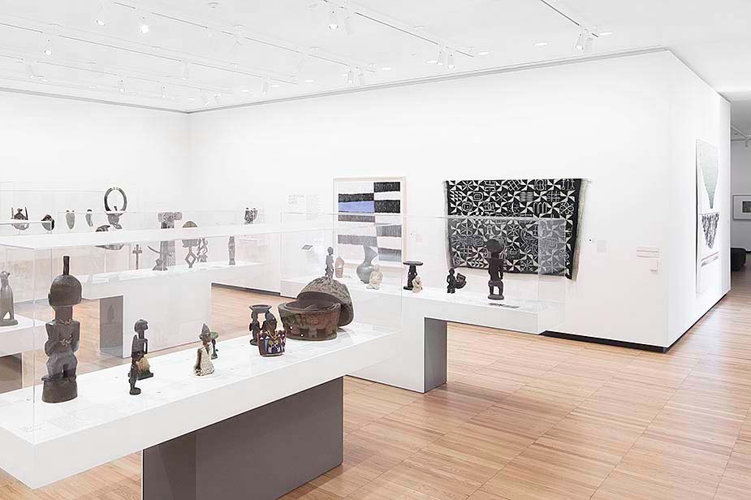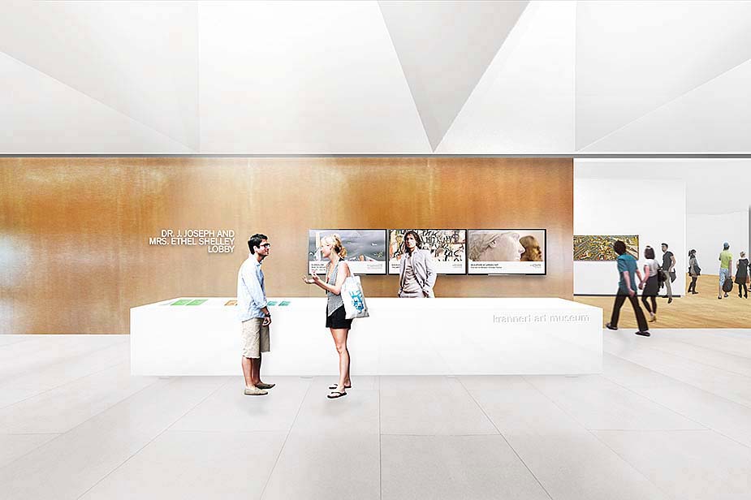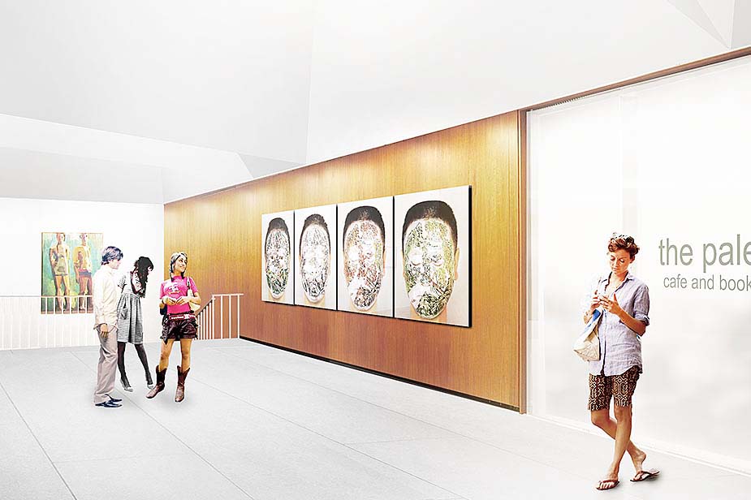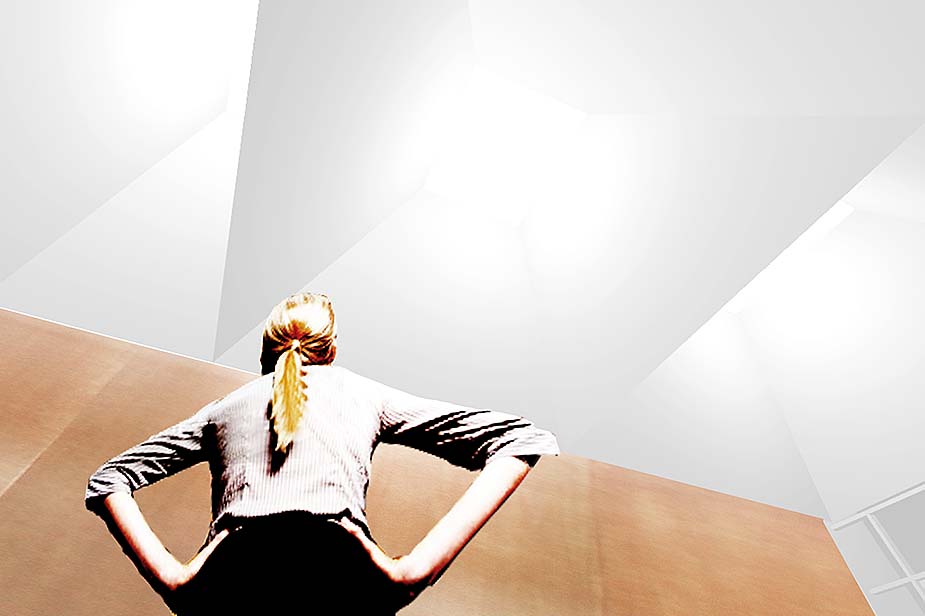KRANNERT ART MUSEUM GALLERIES
University of Illinois/Krannert Art Museum, University of Illinois at Urbana-Champaign
Phase II Proposal 2014: Noel Series & Asian GalleriesProject 2015-16
Completion 2016
Phase IA Proposal 2013: Entry, Cafe, Lobby Schematic
Project 2013-14
Phase I Proposal 2010: African Gallery
Project 2011-12
Completion 2012
Fulfilling R+L's 2010 Vision Plan for the 67,600sf facility and its exterior surrounds, R+L here transforms the galleries of Krannert Art Museum's 1961 modernist building in two phases of work that consolidate gallery entry, simplify circulation, clarify wayfinding, increase usable gallery area, and offer greater programming flexibility for KAM's expanding collection. This reÂenvisioning of the galleries, with new gallery lighting and systems distribution, serve to amplify KAM's place as a cultural destination and premier venue for presenting art and arts programming.
R+L has also developed concepts for a the future Phase 3 scope of work which includes concepts for transforming KAM's entry & cramped lobby. The design opens the lobby space up vertically, by cutting through unused interstitial space to nearly double ceiling height and flood the space with natural light via a series of sky-lit mega-coffers.
Rice+Lipka Architects
Principals: Lyn Rice & Astrid Lipka
Associate: Benjamin Cadena
Sr Designers: Karl Larson, Taylor McNally-Anderson
Design Team: Rachel Kim, Kathryn Sonnabend, Wayne Yan
Architect-of-Record: LCM Architects
Environmental: Grumman/Butkus
Lighting: Richard Shaver Architectural Lighting
Graphics: Studio Blue
