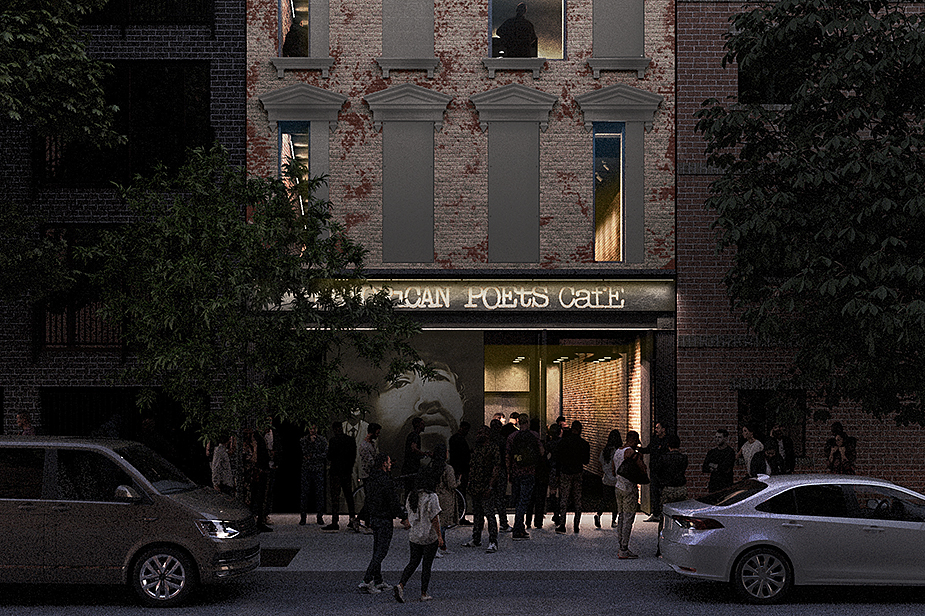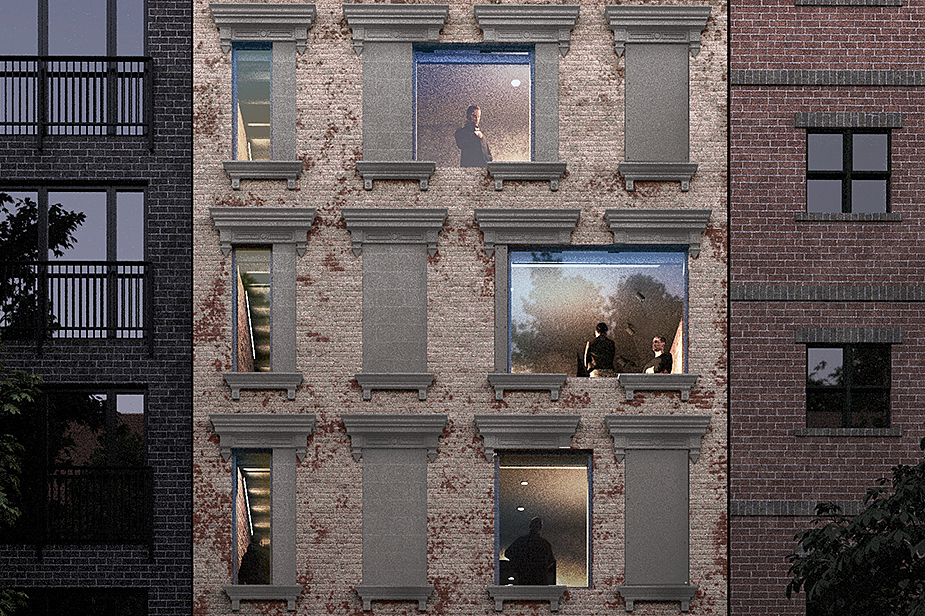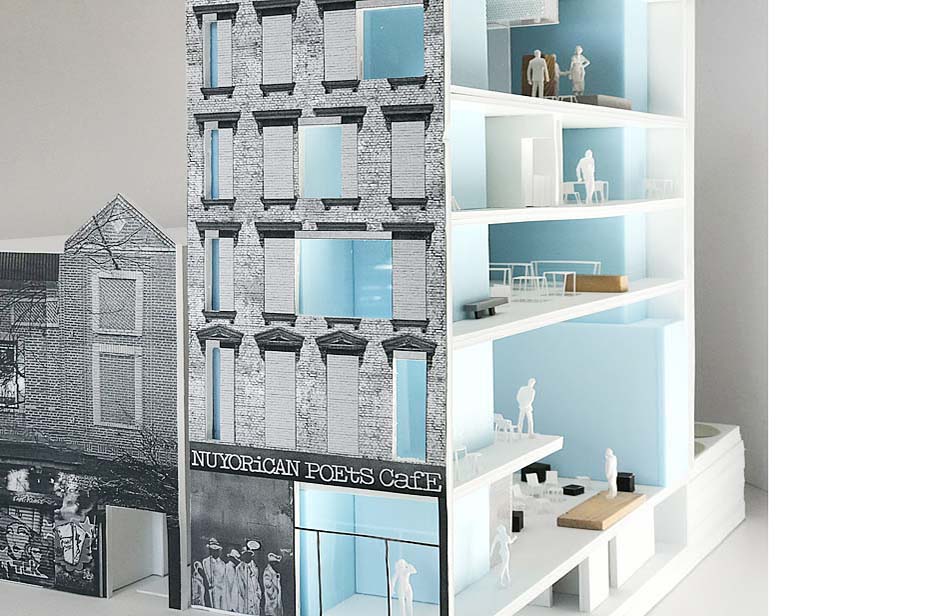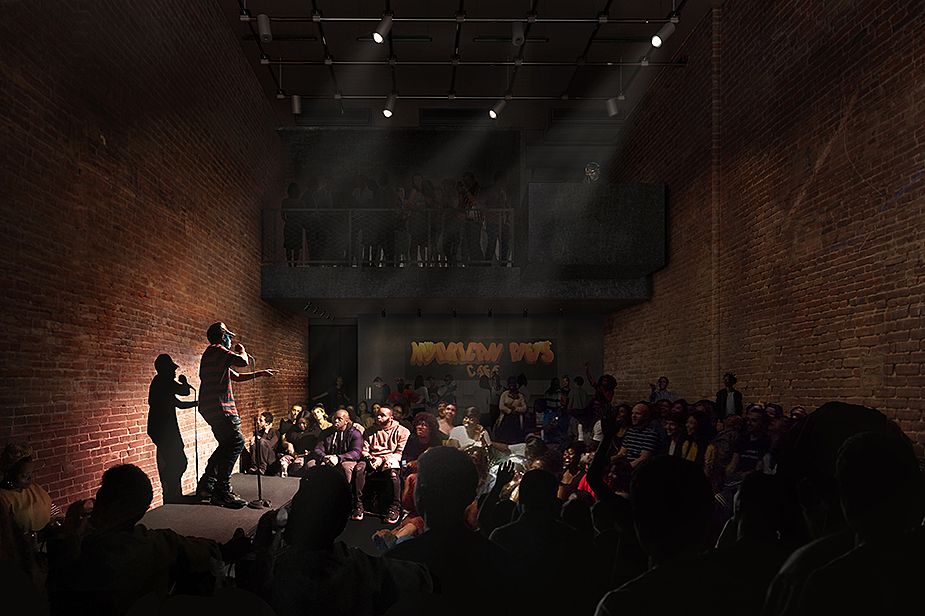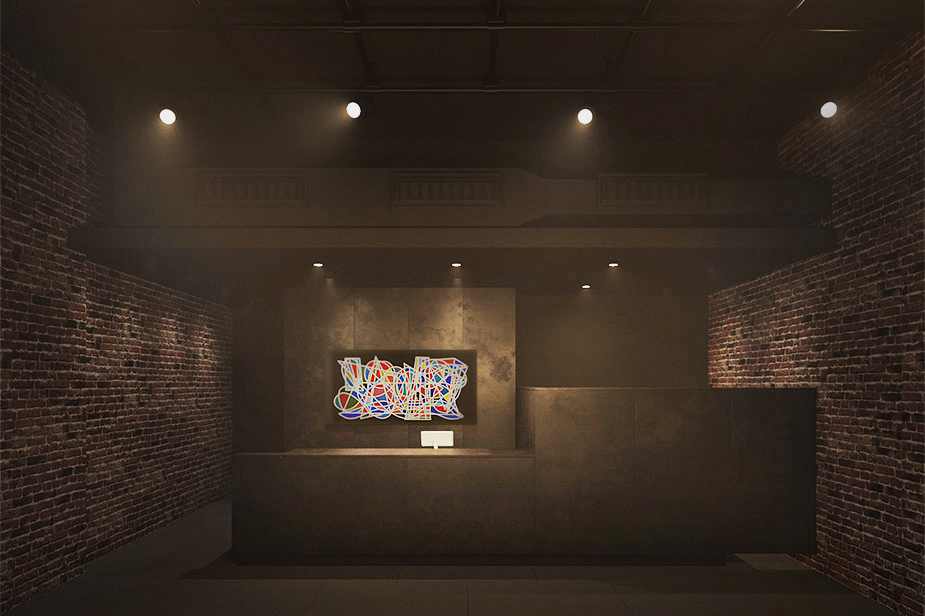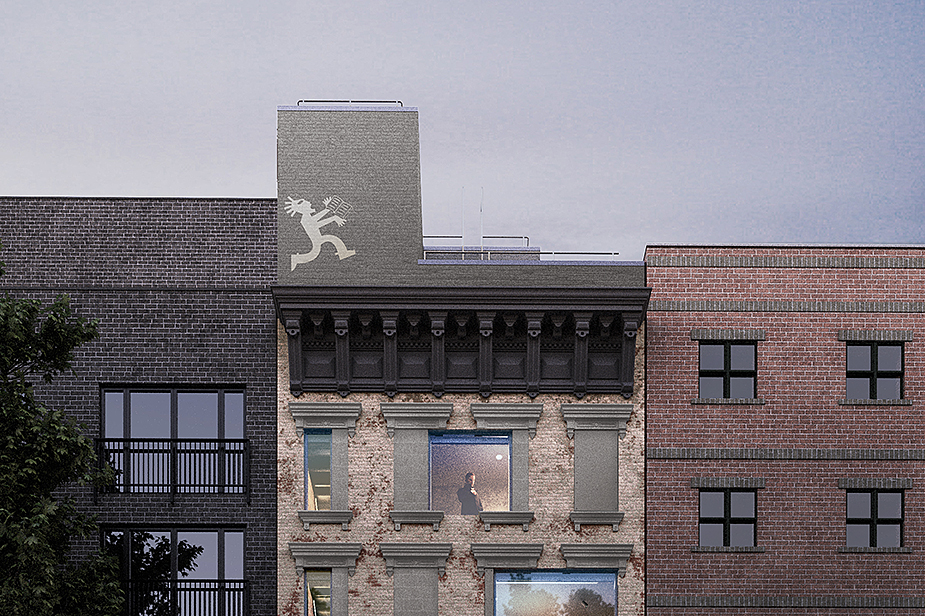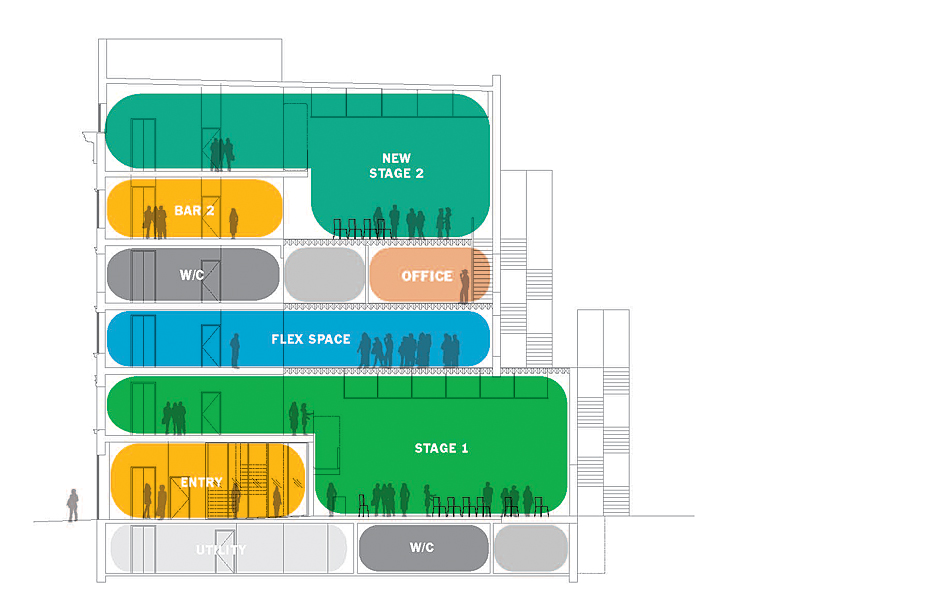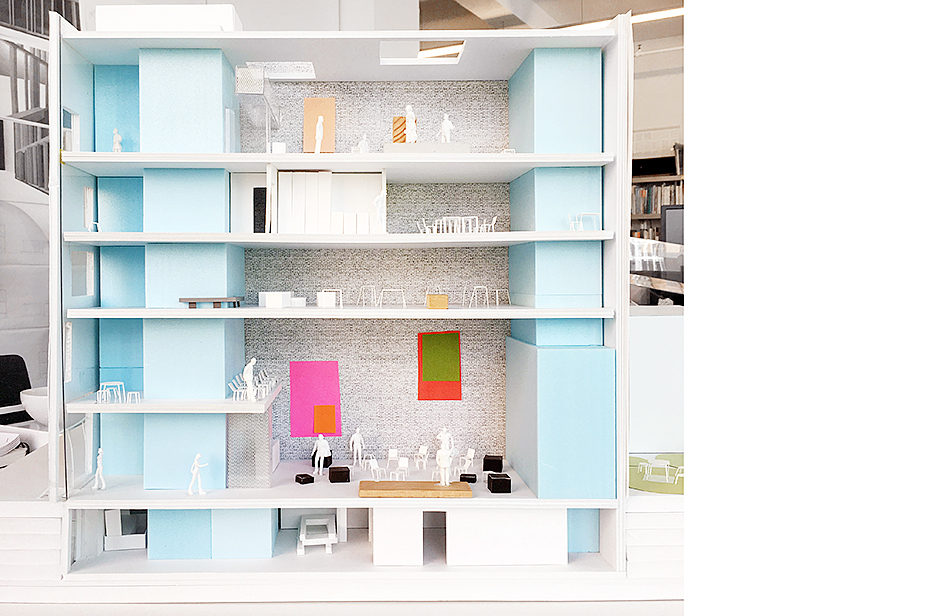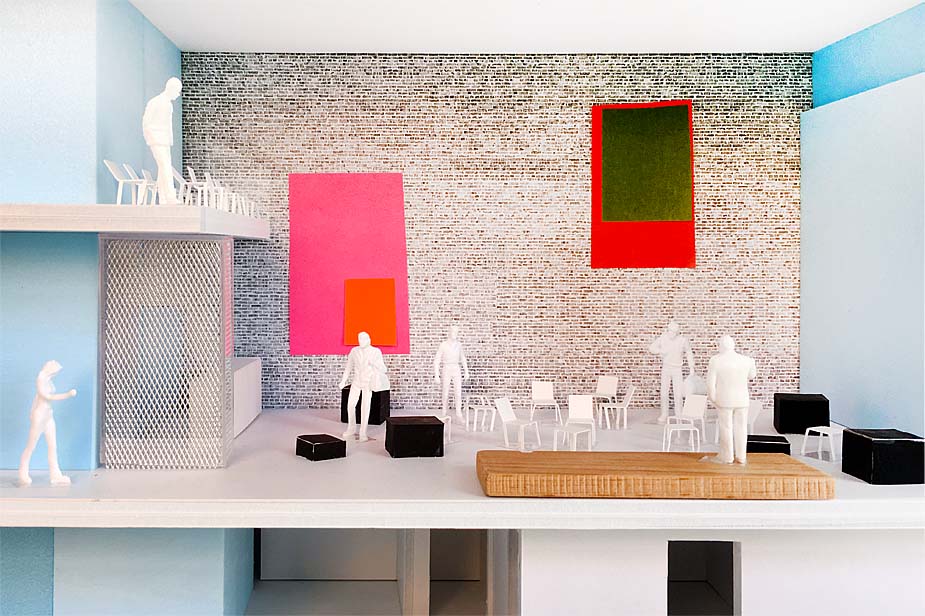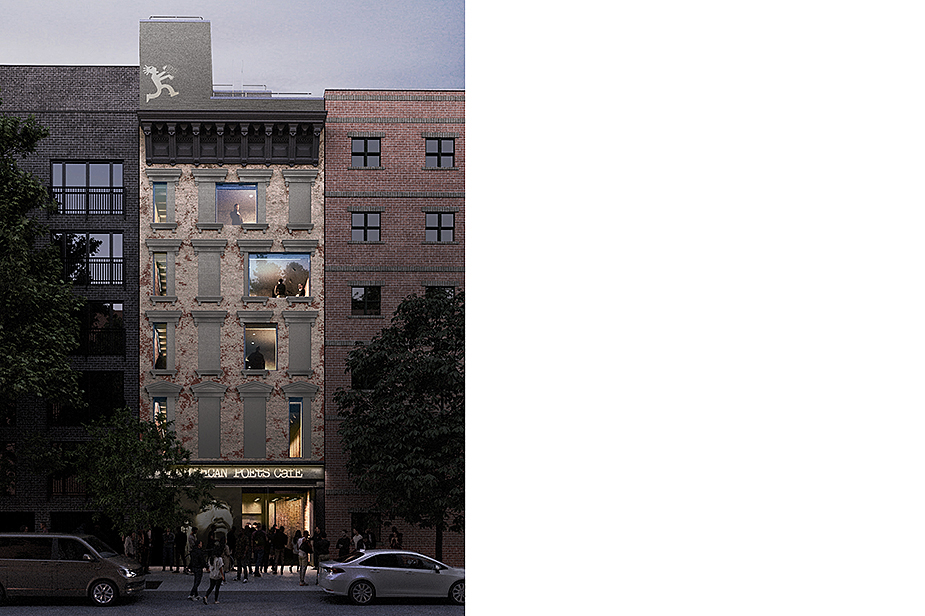NUYORICAN POETS CAFE
Nuyorican Poets Cafe, New York, NY
Proposal 2014Project 2015-2019
Projected Completion 2026
The Nuyorican Poets Cafe, a cultural icon situated on NYC's Lower East Side, serves as a critical forum for groundbreaking works of poetry, music, theater, and visual arts in what Allen Ginsberg called the most integrated place on the planet. A multicultural and multi-arts institution, the Cafe gives voice to a diverse group of rising poets, actors, filmmakers, and musicians, championing performance as a means of social empowerment for minority and underprivileged artists. This milestone project expands the Cafe's programming to include two performance spaces with integral bar zones, rehearsal, educational, administrative, & support spaces distributed over five floors. RL extended the building's footprint to the south and sectionally upward at the roof, allowing for an organizational rethinking that makes the facility fully accessible for the first time.
Central to the project are the original coarse brick walls that have framed performances for more than fifty years and that are imbued with the Cafe's history and sense of unfiltered innovation. The primary street-level performance space is preserved as-is, even as all other spaces are transformed around it. Fitted with a new bar and AV booth formed from blackened steel, the raw space is prefigured by a modest brick lobby and entry path.
The upper levels are organized around a new elevator also sheathed in shingled blackened steel. New rehearsal/flex and administrative areas are situated on two mid-levels, creating an acoustic separation vertically between the street performance space and the new upper-level performance space, which was added atop the existing third floor roof.
The building's exterior street facade has been modified many times and it is its blemishes - the array of cuts, fills, additions, and other modifications - that reveal its history. Rather than restoring the building to its original state, RL adds to the accumulated composition an overlay of new large window openings cut in the facade without regard to older features. These incisions create a new layer of visual history organized by and reflecting the contemporary programmatic arrangement within.
RL collaborated with artist Cecilia Biagini, who has created two permanent artworks for the building through the NYC Department of Public Affairs' Percent for Art Program.
Rice+Lipka Architects
Principals: Lyn Rice & Astrid Lipka
Associate Principal: David Pendergast
Sr Associate: Hanson Liu, Taylor McNally-Anderson; Design Director (SD): Benjamin Cadena
Sr Designer & Project Manager: Hannah Perrino
Sr Designers: John Diven, Timothy Khalifa, Andrew Mack, Ahmad Khan, Igsun So
Project Team: Michael Choi, Su Yeon Chi, Marisa Musing, Jiawen Huang, Sidian Tu
Artist: Cecilia Biagini
Structural: Silman
Geotech: Langan
Environmental: Plus Group
Lighting: Tillotson
Theatre: FDA
Acoustics: Cerami
Security, Technology, Audiovisual: Cerami
Food Service: Cini-Little
