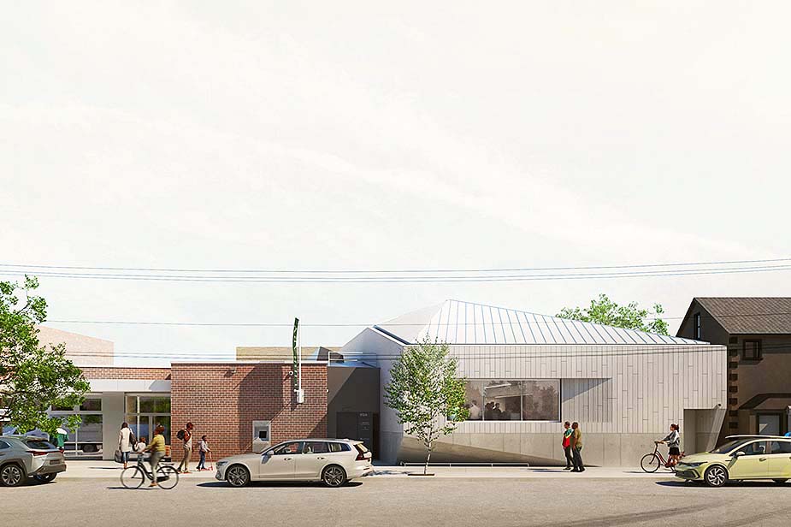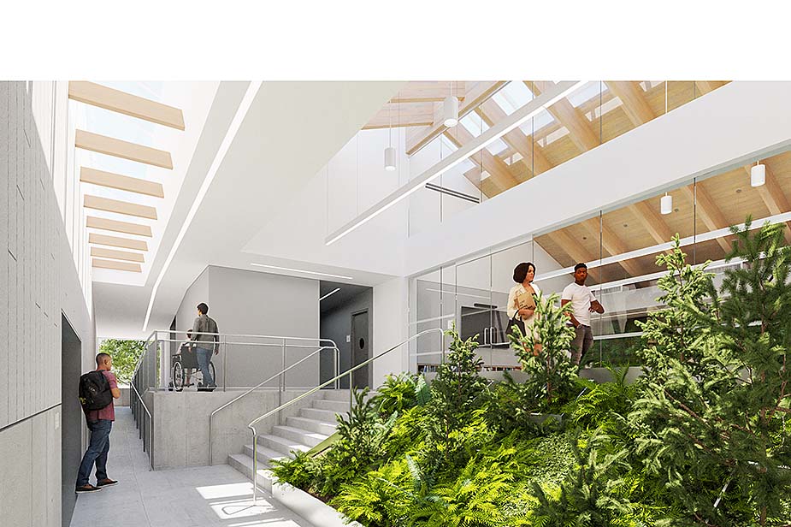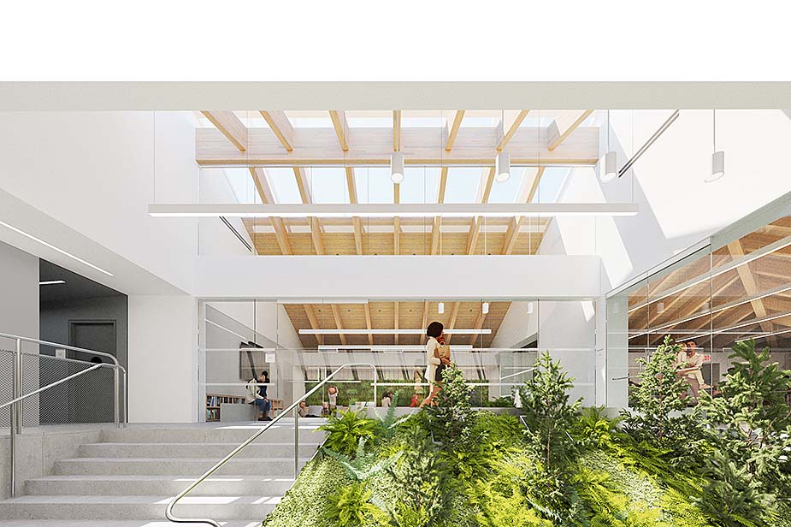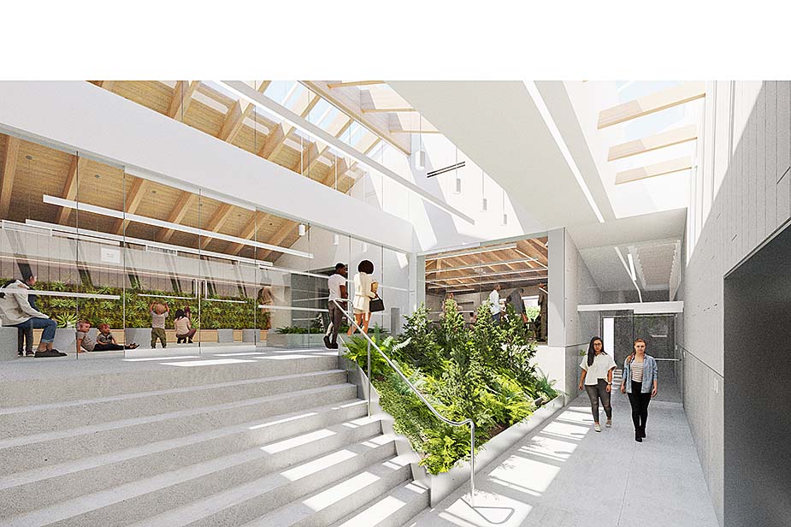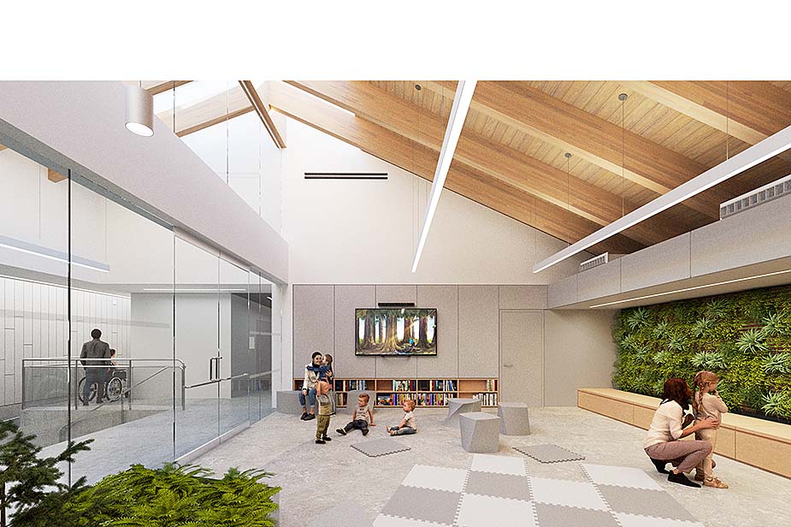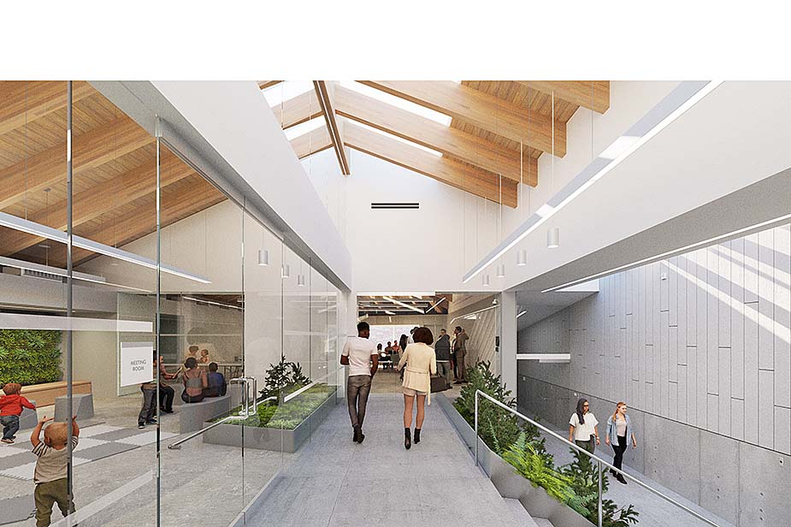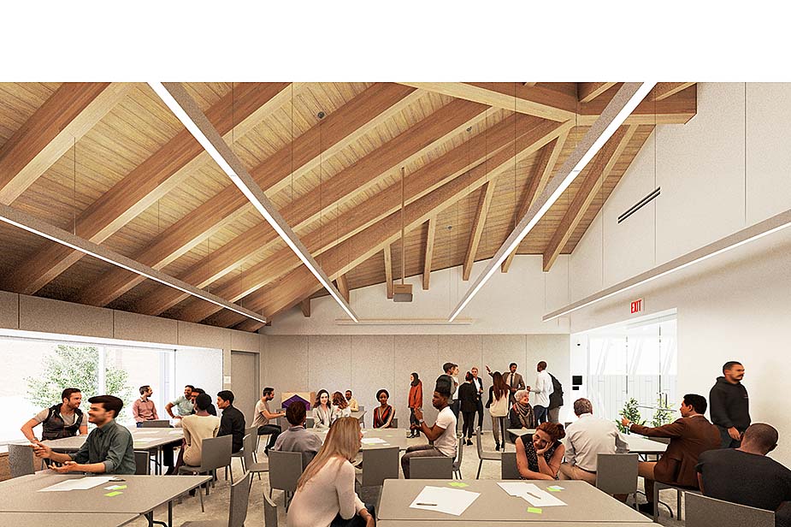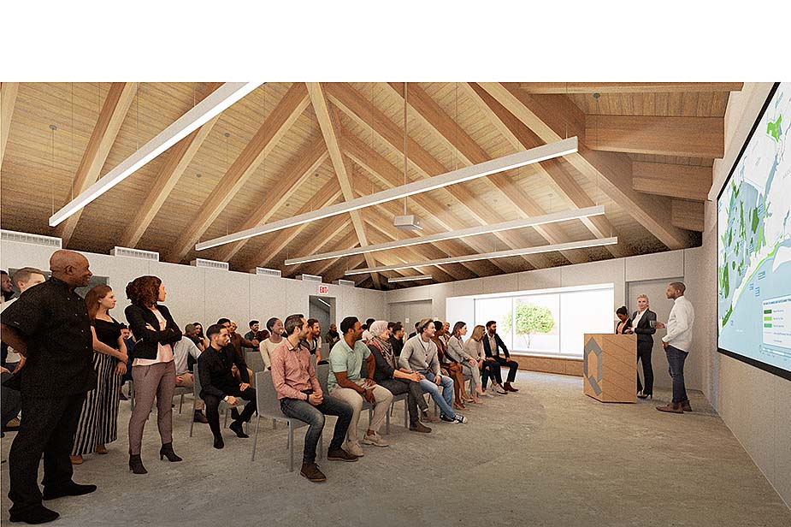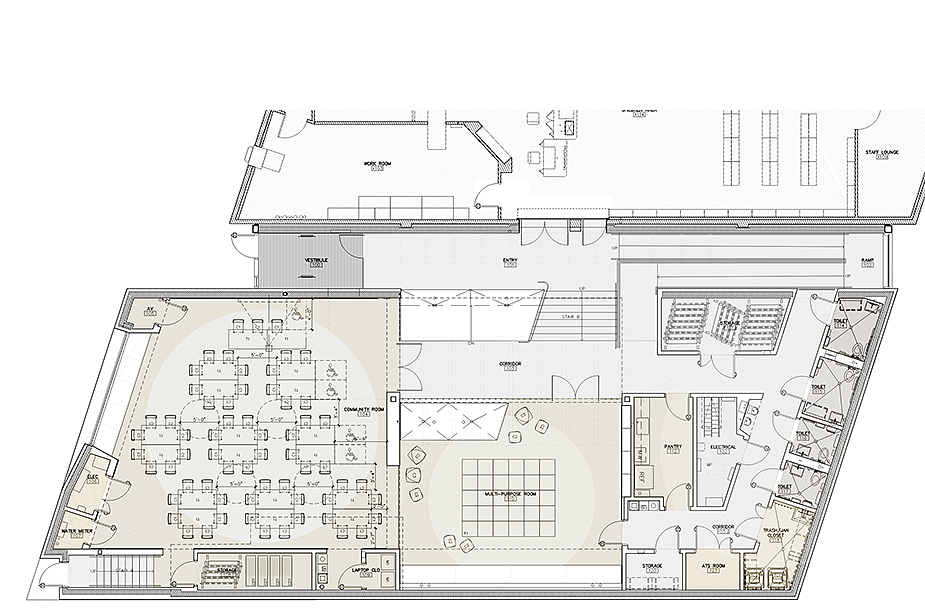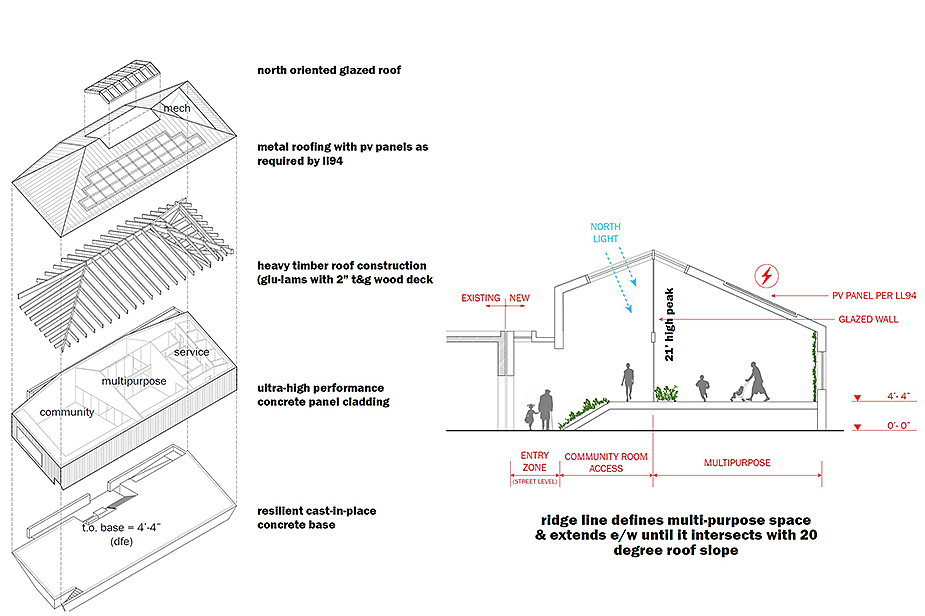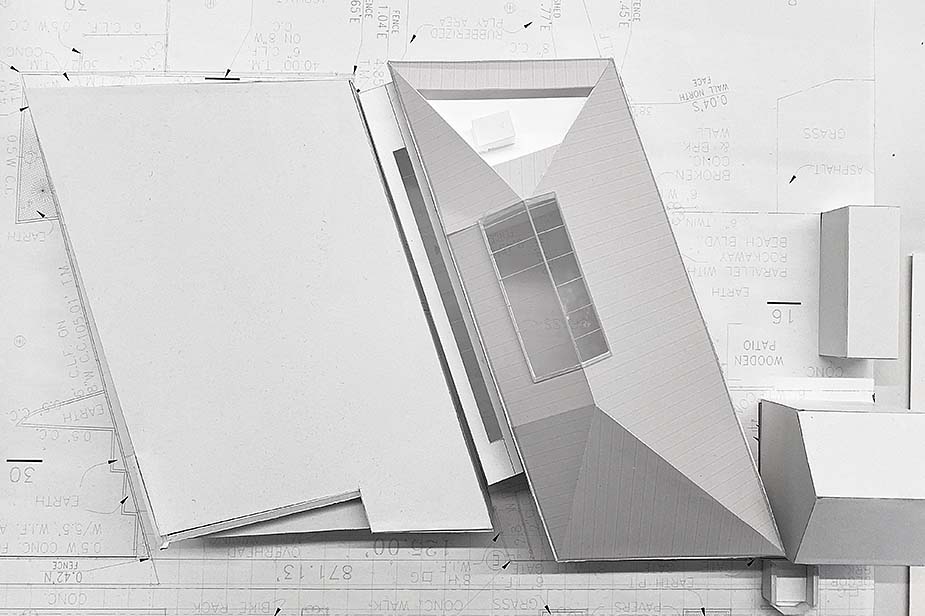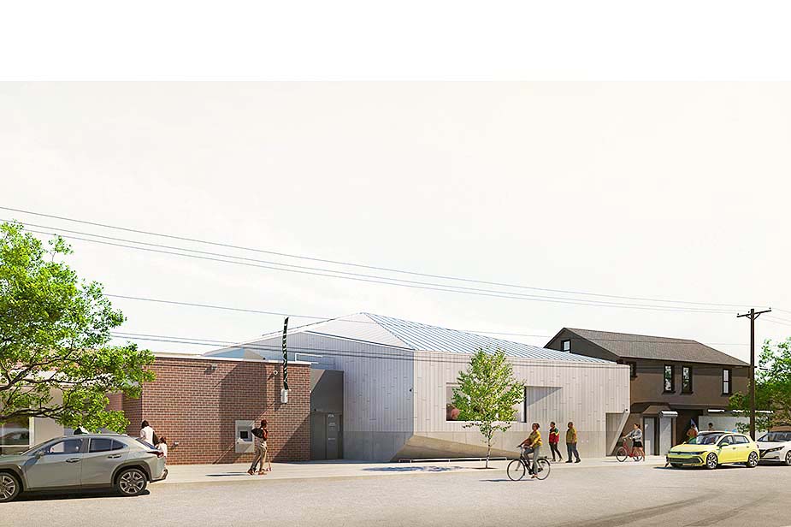ARVERNE LIBRARY
Queens Public Library, Arverne, NY
Proposal 2017Project 2018-2021
Projected Completion 2023-2024
The Arverne Library new building expansion, located in the Arverne/Edgemere neighborhoods of Queens, sits adjacent to and doubles the area of an existing 1960s single-story library building which was heavily damaged by Hurricane Sandy and subsequently repaired. Entered through the existing building, the expansion reflects the library's significance as one of the last civic spaces in contemporary culture. The program consists of two public spaces: a street-adjacent flexible space for general library uses and community gatherings, and a central zone dedicated to children's activities, readings, & screenings. A third section houses library support functions, storage, and services.
Referencing the simple form of historic meeting houses and town halls, the new LEED Silver certified building has a four-sided perimeter with a traditional hip roof, skewed by its curious parallelogram shaped site. The zinc-clad roof hosts a small field of south facing photovoltaic panels that generates a portion of the library's energy, the amount of which is registered within the community room via digital display. Inside, an overhead exposed wood timber decking & Glulam beam roof structure supports a continuous ridgeline skylight allowing daylight to fill the common and children's spaces. Interior floor and inclined planters provide islands of green space, along with a garden wall designed to educate children by allowing them to cultivate plants in individual pods which can be swapped and arrayed together in organic compositions within the space. The adjacent community room visually connects to the street via a large horizontal window, deep set within the perimeter wall, with physical access provided via a separate street entry for after-hours use,
The site, located just 300 yards from Rockaway Beach, is flood-prone and the entire building is raised upon a resilient concrete plinth protecting the spaces from storm surges and providing a gathering place for the community in times of emergency. Facets cut into opposite corners of the concrete base reduce the building's perceived mass, particularly from the street. Internally, a single switchback ramp cast into the base provides an accessible route without elevators. Wood imprinted ultra-high performance concrete (UHPC) planks wrap the exterior to create a durable, low-maintenance coastal envelope.
Rice+Lipka Architects
Principals: Lyn Rice & Astrid Lipka
Associate Principals: Hanson Liu, Nicholas Desbiens (CD)
Senior Associate: Taylor McNally-Anderson
Sr Designers: John Diven, Michael Choi, Timothy Khalifa, Ahmad Khan, Wei Song
Project Team: Su Yeon Chi, Yiyao Liu, Daniela Leon, Hanyi Liu, Andrew Mack, Dong Lu, Yu Mao, Jianwen Huang
Structural: Silman
Geotech: Langan
Environmental: Plus Group
Energy Modeling: ME Consulting
Lighting: CBB
Acoustics: Cerami
Security, Technology, Audiovisual: Cerami
Arborist: Urban Arborists
Interior Landscape: Verdant
Artist: Justin Valdes
