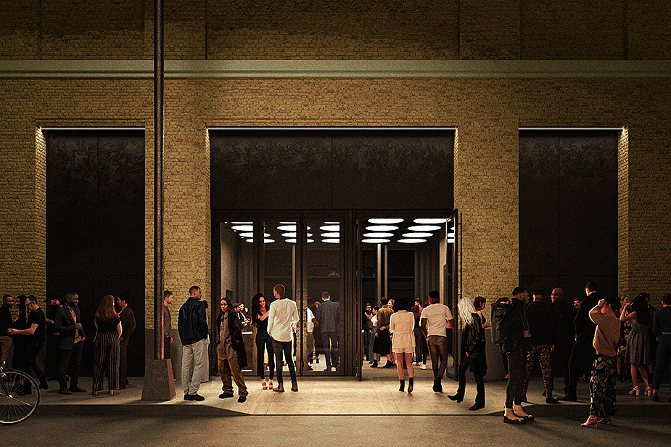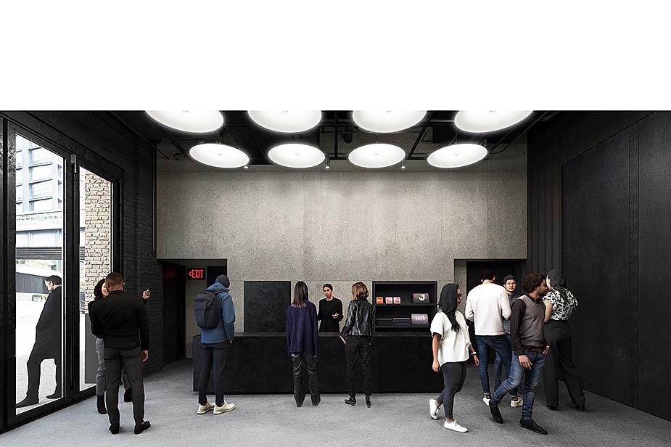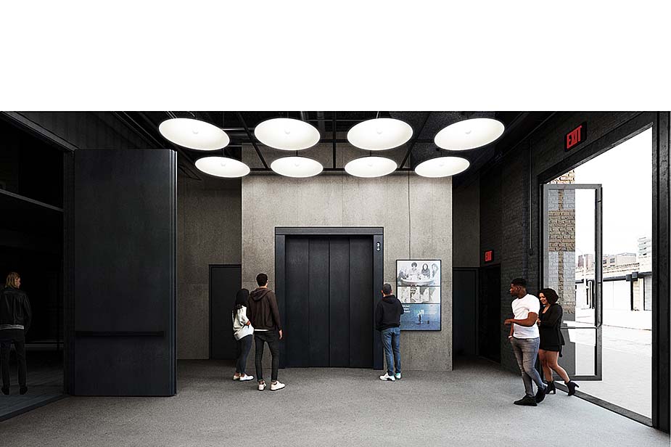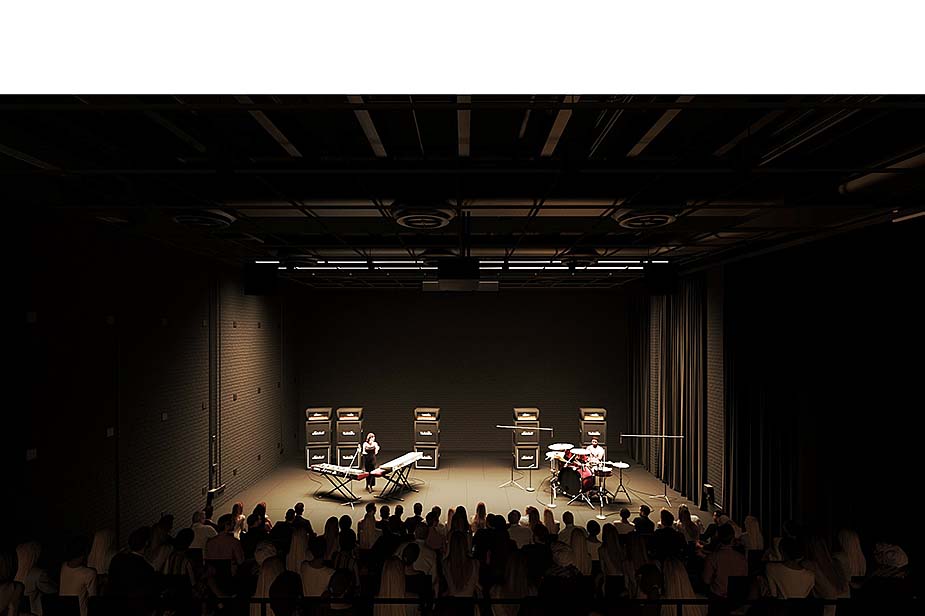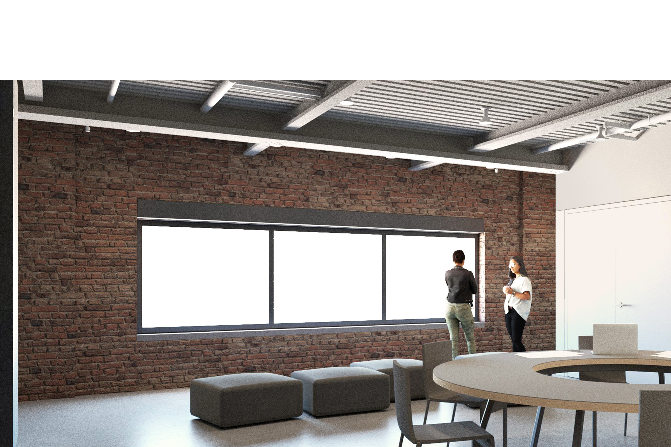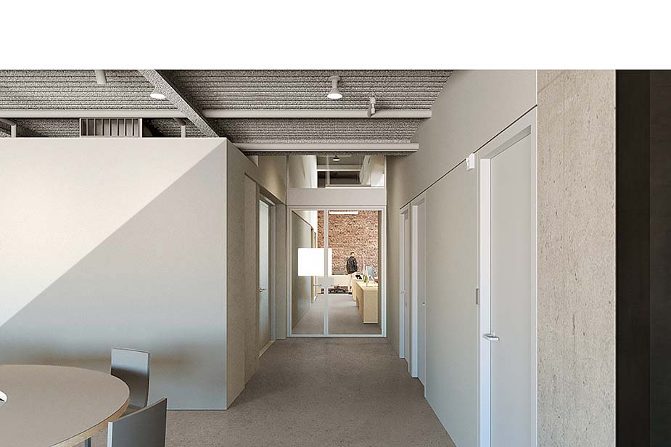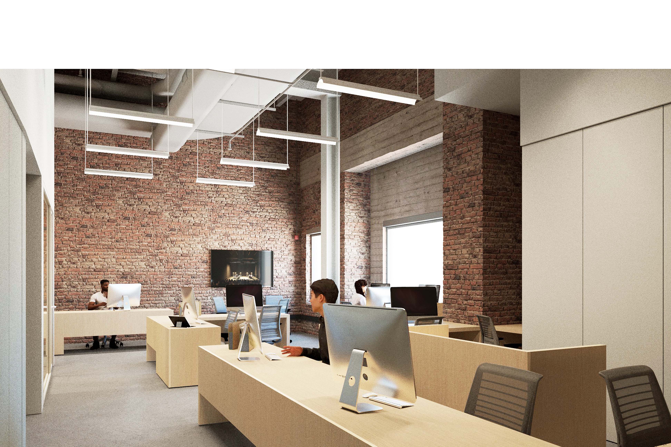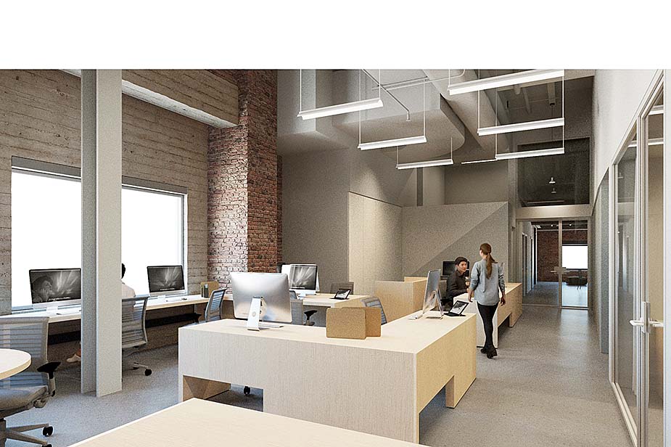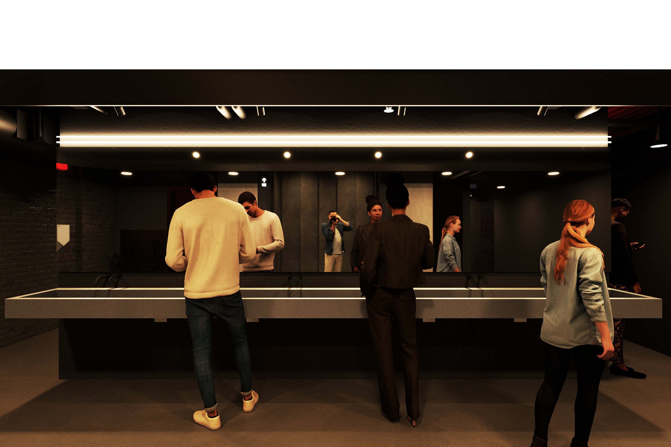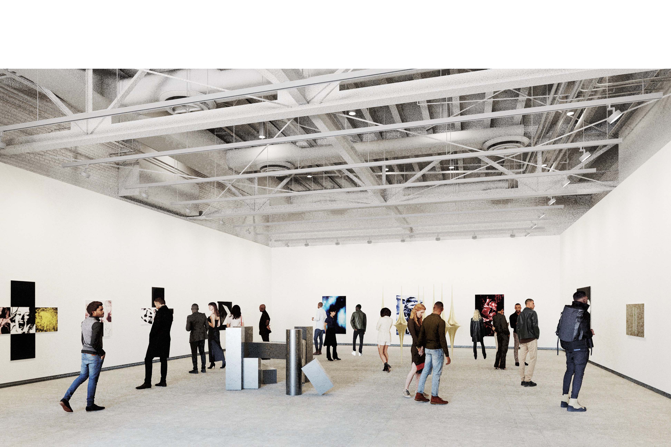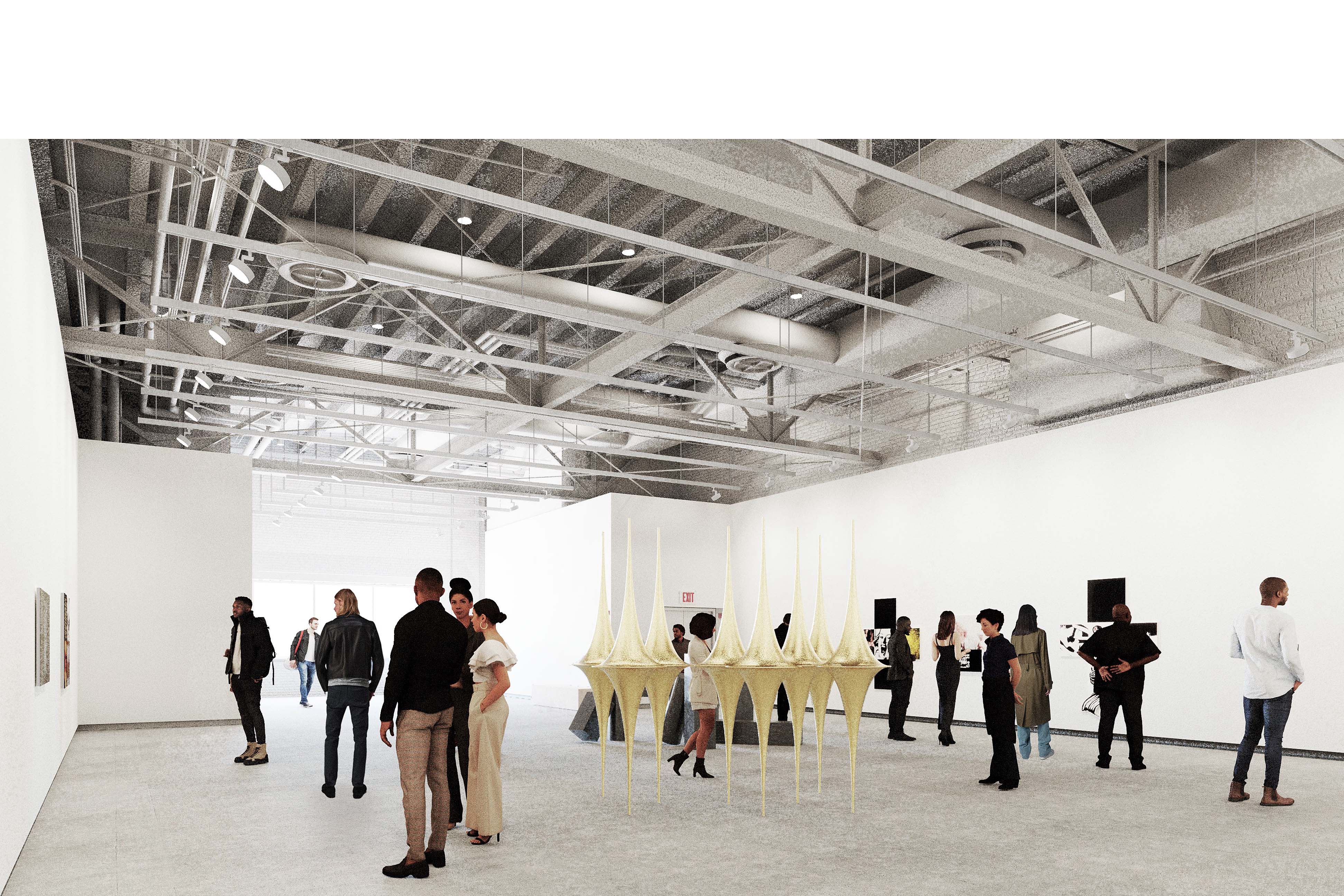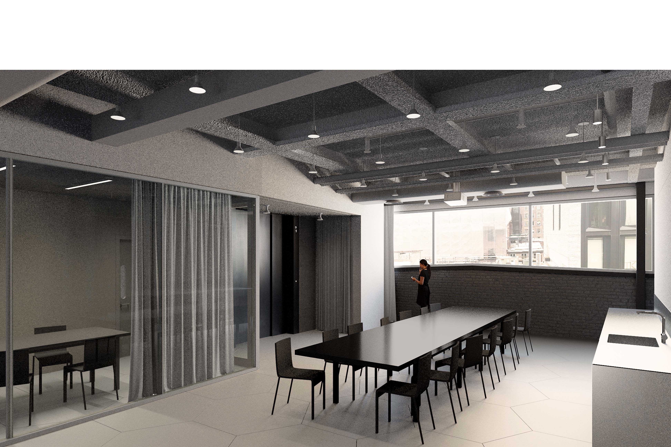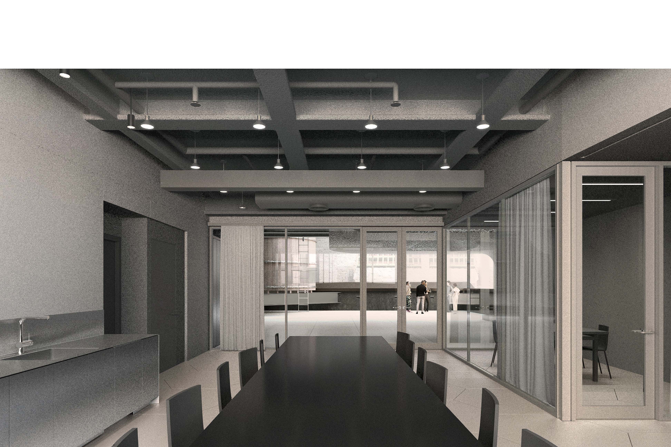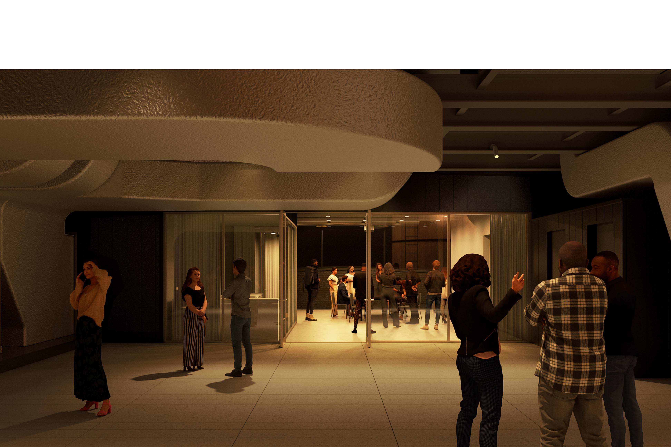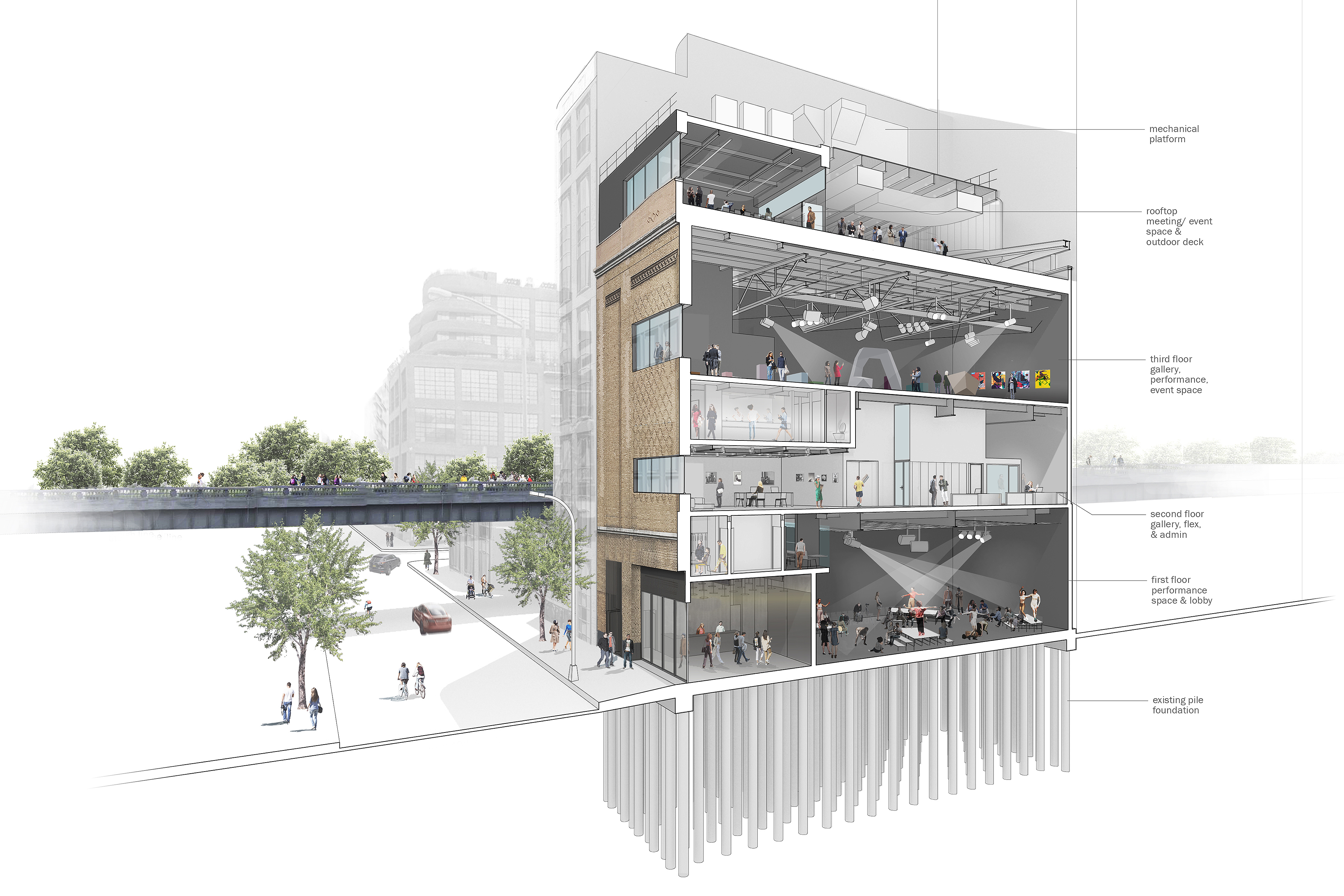1/15
A new street level entry consolodates public access with generous central, glazed bi-folding doors flexible enough to allow for move-in of large elements without a dedicated loading dock. The existing three building bays are enlarged vertically and unified with an inset of blackend stainless steel that references adjacent industrial infrastructure. ©2023 Rice+Lipka Architects
2/15
The gently sloped street floor lobby configuration provides new open access to the storied blackbox theater providing full accessibility without isolating ramps. Blackened stainless steel elements form the box-office are set in front of a resilient cast-in-place concrete scissor-stair enclosure. ©2023 Rice+Lipka Architects
3/15
Situated in a flood zone, the street level lobby elements are formed in cast concrete which provide structural support, flood resilience and architectural finish. A new large elevator provides public and material access to the venues six levels. ©2023 Rice+Lipka Architects
4/15
The storied blackbox performance space features significant technical upgrades to theatrical mounts, lighting, controls and acoustics while maintaining the raw character of the existing masonry surround. ©2023 Rice+Lipka Architects
5/15
Second floor administrative spaces feature a daylit public zone for after hours use & educational programs. ©2023 Rice+Lipka Architects
6/15
View south to the staff area entry, with flex space entry on left. Designed as an isolated acoustic box-in-a-box, the double height flex space provides for both public and private use, including artist residencies, lectures, rehearsals, education, meeting, as well as small performances. The space's acoustic separation allows simultaneous use with events on floors above and below. ©2023 Rice+Lipka Architects
7/15
New windows on the buildings southwest corner bring natural light into staff spaces. New discreet office & meeting spaces are situated within the open exposed masonry shell. ©2023 Rice+Lipka Architects
8/15
View looking north from staff space to north public education space. ©2023 Rice+Lipka Architects
9/15
View from elevator to shared cleansing trough within the gender neutral facilities. RL worked with the local officials to develop this approach which provides for a more efficient layout and a more social, inclusive experience. ©2023 Rice+Lipka Architects
10/15
Formerly office space, the third floor galleries feature state-of-the-art lighting and environmental controls. RL, in collaboration with Arup, developed a system for gallery lighting that also provides controls and support for theatrical lighting and installations to create a flexible space for a broad range of use. ©2023 Rice+Lipka Architects
11/15
New north windows provide daylight and a view to the street from the third floor galleries. The original roof trusses remain exposed, providing a geometric logic for lighting and systems distribution. ©2023 Rice+Lipka Architects
12/15
A rooftop pavilion was added atop the existing building, creating a new fourth floor. The flexible space is designed to sponser a range of activities from meetings to pre- and post-performance events. ©2023 Rice+Lipka Architects
13/15
The new enclosed fourth floor space opens to a south roof terrace intended to sponsor a range of outdoor events. ©2023 Rice+Lipka Architects
14/15
The new roof terrace provides raw outdoor space for day and nighttime events. ©2023 Rice+Lipka Architects
15/15
The extensive renovation project provides for all new life safety, accessibilty and technical components in a state-of-the-art performance venue with double the capacity of the orginal. Program is rethought with second floor administrative spaces providing an acoustic buffer between first and third floor performance/event spaces - allowing for flexible, even simultaneous use. With its dense grid of foundation piles the venue has no cellar space, forcing all services to be situated above grade within the existing building footprint. ©2023 Rice+Lipka Architects
